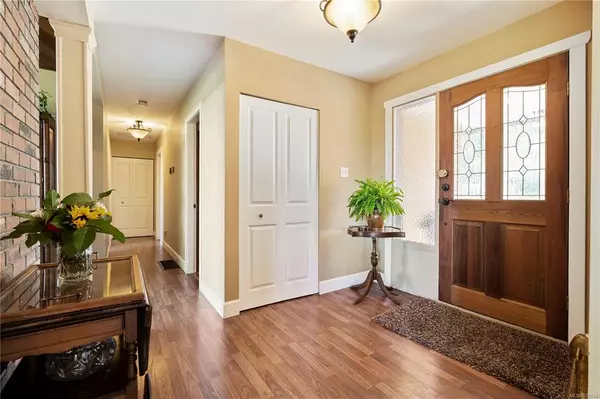$1,125,000
$1,250,000
10.0%For more information regarding the value of a property, please contact us for a free consultation.
8050 Northwind Dr Lantzville, BC V0R 2H0
4 Beds
3 Baths
2,738 SqFt
Key Details
Sold Price $1,125,000
Property Type Single Family Home
Sub Type Single Family Detached
Listing Status Sold
Purchase Type For Sale
Square Footage 2,738 sqft
Price per Sqft $410
MLS Listing ID 876648
Sold Date 10/21/21
Style Main Level Entry with Lower Level(s)
Bedrooms 4
Rental Info Unrestricted
Year Built 1984
Annual Tax Amount $2,905
Tax Year 2020
Lot Size 0.580 Acres
Acres 0.58
Property Description
First time for sale in over 30 years.Offering a little bit of everything,this property has stunning ocean views,w/the Winchelsea island & mainland mountains included. A desirable main level entry w/o basement floor plan perched on a half acre,manicured lot, with fully landscaped with mature fruit trees and garden beds, an almost 2000 sq ft over height shop w/12 ft doors, and additional semi detached oversized garage & parking for all your extra toys. Inside offers 3 bed, a small office and laundry on the main offering true main level living. Down you will find an extra large family room, an extra bedroom and a bath with great potential for a one bed suite. All measurements and data are approximate and should be verified if deemed important.
Location
Province BC
County Lantzville, District Of
Area Na Upper Lantzville
Direction South
Rooms
Other Rooms Workshop
Basement Finished, Full
Main Level Bedrooms 3
Kitchen 1
Interior
Heating Electric, Wood
Cooling None
Fireplaces Number 2
Fireplaces Type Living Room, Wood Stove
Fireplace 1
Laundry In House
Exterior
Exterior Feature Balcony, Fenced, Garden
Garage Spaces 6.0
View Y/N 1
View Mountain(s), Ocean
Roof Type Asphalt Shingle
Parking Type Additional, Detached, Driveway, Garage Double, Garage Quad+, On Street, Open, RV Access/Parking
Total Parking Spaces 6
Building
Lot Description Central Location, Easy Access, Family-Oriented Neighbourhood, Marina Nearby, Near Golf Course, No Through Road, Private, Quiet Area, Recreation Nearby, Rectangular Lot, Shopping Nearby, Southern Exposure
Building Description Wood, Main Level Entry with Lower Level(s)
Faces South
Foundation Poured Concrete
Sewer Septic System
Water Well: Drilled
Structure Type Wood
Others
Tax ID 003-003-809
Ownership Freehold
Pets Description Aquariums, Birds, Caged Mammals, Cats, Dogs
Read Less
Want to know what your home might be worth? Contact us for a FREE valuation!

Our team is ready to help you sell your home for the highest possible price ASAP
Bought with eXp Realty






