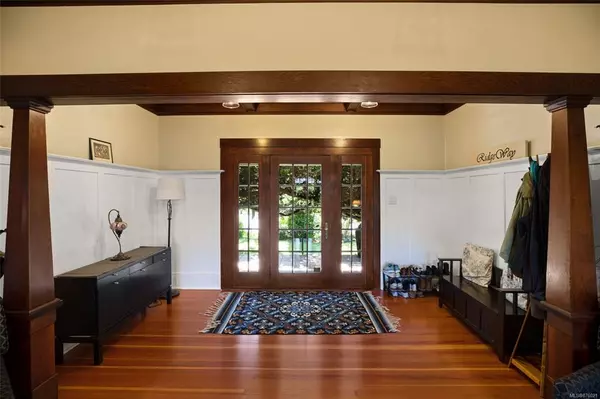$910,000
$774,900
17.4%For more information regarding the value of a property, please contact us for a free consultation.
3883 Carey Rd Saanich, BC V8Z 4C8
3 Beds
1 Bath
1,702 SqFt
Key Details
Sold Price $910,000
Property Type Single Family Home
Sub Type Single Family Detached
Listing Status Sold
Purchase Type For Sale
Square Footage 1,702 sqft
Price per Sqft $534
MLS Listing ID 876021
Sold Date 08/30/21
Style Main Level Entry with Lower Level(s)
Bedrooms 3
Rental Info Unrestricted
Year Built 1927
Annual Tax Amount $3,150
Tax Year 2020
Lot Size 9,147 Sqft
Acres 0.21
Property Description
*PROPERTY NOW SOLD* "RIDGEWAY" - This grand Arts & Crafts residence offers an abundance of stunning old-world charm, complimented with tasteful modern updates. The home features a gorgeous covered entryway leading into a front foyer offering impressive original Douglas Fir wainscotting and picture railings, and beautiful coffered ceilings. Spacious living room w/adjacent sunroom/home office, formal dining w/built-in buffet and an updated kitchen complete with S/S appliances (including gas range). The main floor offers two generous sized bedrooms and a brand new bathroom complete with heated tile floors. The lower level offers a large third bedroom/flex room and an abundance of unfinished space (6'4"-6'7"). An undeveloped attic also offers plenty of development opportunities. New HWT and gas furnace, updated electrical and plumbing throughout. Situated on a private, beautifully landscaped 9,000sq ft. lot. Centrally located and just minutes from all desired amenities.
Location
Province BC
County Capital Regional District
Area Sw Tillicum
Zoning RS 6
Direction South
Rooms
Basement Not Full Height, Partially Finished, Walk-Out Access, With Windows
Main Level Bedrooms 2
Kitchen 1
Interior
Interior Features Dining Room, Eating Area, French Doors
Heating Electric, Forced Air, Natural Gas, Radiant Floor
Cooling None
Flooring Hardwood, Tile
Fireplaces Number 1
Fireplaces Type Living Room
Fireplace 1
Window Features Insulated Windows,Wood Frames
Appliance Dishwasher, F/S/W/D
Laundry In House
Exterior
Exterior Feature Balcony/Deck, Balcony/Patio, Fencing: Partial, Garden, Low Maintenance Yard
Roof Type Fibreglass Shingle
Handicap Access Primary Bedroom on Main
Parking Type Driveway
Total Parking Spaces 3
Building
Lot Description Central Location, Landscaped, Level, Private, Recreation Nearby, Rectangular Lot, Shopping Nearby
Building Description Frame Wood,Insulation: Ceiling,Stucco,Wood, Main Level Entry with Lower Level(s)
Faces South
Foundation Poured Concrete
Sewer Sewer Connected
Water Municipal
Architectural Style Arts & Crafts
Additional Building Potential
Structure Type Frame Wood,Insulation: Ceiling,Stucco,Wood
Others
Tax ID 003-197-930
Ownership Freehold
Pets Description Aquariums, Birds, Caged Mammals, Cats, Dogs, Yes
Read Less
Want to know what your home might be worth? Contact us for a FREE valuation!

Our team is ready to help you sell your home for the highest possible price ASAP
Bought with Engel & Volkers Vancouver Island






