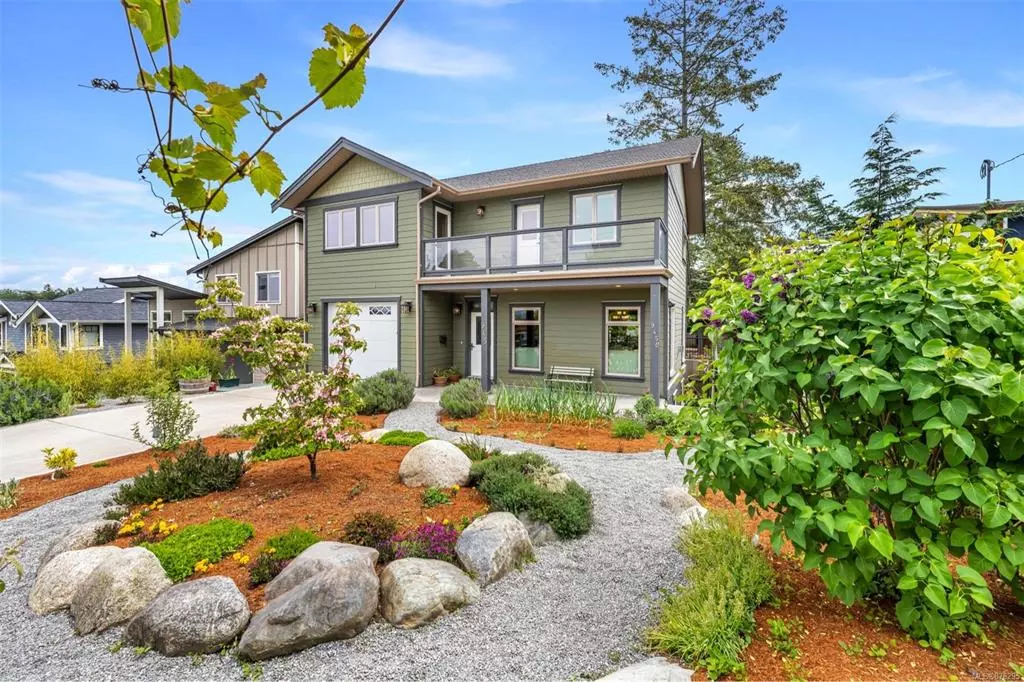$1,300,000
$1,295,000
0.4%For more information regarding the value of a property, please contact us for a free consultation.
945 Garthland Rd Esquimalt, BC V9A 6M8
3 Beds
4 Baths
3,435 SqFt
Key Details
Sold Price $1,300,000
Property Type Single Family Home
Sub Type Single Family Detached
Listing Status Sold
Purchase Type For Sale
Square Footage 3,435 sqft
Price per Sqft $378
MLS Listing ID 876295
Sold Date 08/02/21
Style Main Level Entry with Lower/Upper Lvl(s)
Bedrooms 3
Rental Info Unrestricted
Year Built 2015
Annual Tax Amount $5,611
Tax Year 2020
Lot Size 5,662 Sqft
Acres 0.13
Property Description
Located just off the Gorge Waterway in Esquimalt; this High energy efficient home is a must see. This Westcoast style home was built in 2015 utilizing double wall construction technology. It has a water collection system, in floor hot water heating on every floor, and is wired as a Smart House with programmable keypads. This bright sunny home has over 3000 square feet of living space; 9 ft ceilings on the main floor and a 19 ft cathedral ceiling over the gourmet kitchen and dining area. Upstairs you will find two bedrooms with water views and a family area. Fir hardwood floors and trim throughout. Shop/Studio in basement has exterior entrance, 220 wiring and it’s own toilet and sink. There is a self-contained legal one-bedroom suite with its own air-to-air heat exchanger, separate from the main house air system. Don’t forget the gardens; wasabi, lemon tree, strawberries, asparagus, culinary herbs, raspberries, apple tree, and so much more surround the gas powered outdoor forno oven.
Location
Province BC
County Capital Regional District
Area Es Gorge Vale
Direction West
Rooms
Other Rooms Storage Shed, Workshop
Basement Finished
Kitchen 2
Interior
Interior Features Dining Room, Storage, Vaulted Ceiling(s), Workshop
Heating Hot Water, Natural Gas, Radiant Floor
Cooling HVAC
Flooring Concrete
Fireplaces Number 1
Fireplaces Type Gas
Equipment Other Improvements
Fireplace 1
Window Features Blinds,Insulated Windows,Skylight(s),Wood Frames
Appliance Dishwasher, Dryer, Oven/Range Gas, Range Hood, Refrigerator, Washer
Laundry In House, In Unit
Exterior
Exterior Feature Balcony/Deck, Fenced, Garden, Outdoor Kitchen
Garage Spaces 2.0
Utilities Available Cable Available, Electricity To Lot
View Y/N 1
View Ocean
Roof Type Asphalt Shingle
Handicap Access Ground Level Main Floor
Parking Type Driveway, Garage Double
Total Parking Spaces 1
Building
Building Description Insulation All,Vinyl Siding,Wood, Main Level Entry with Lower/Upper Lvl(s)
Faces West
Foundation Poured Concrete
Sewer Sewer Connected
Water Municipal, Other
Architectural Style West Coast
Structure Type Insulation All,Vinyl Siding,Wood
Others
Tax ID 028-861-299
Ownership Freehold
Pets Description Aquariums, Birds, Caged Mammals, Cats, Dogs, Yes
Read Less
Want to know what your home might be worth? Contact us for a FREE valuation!

Our team is ready to help you sell your home for the highest possible price ASAP
Bought with eXp Realty






