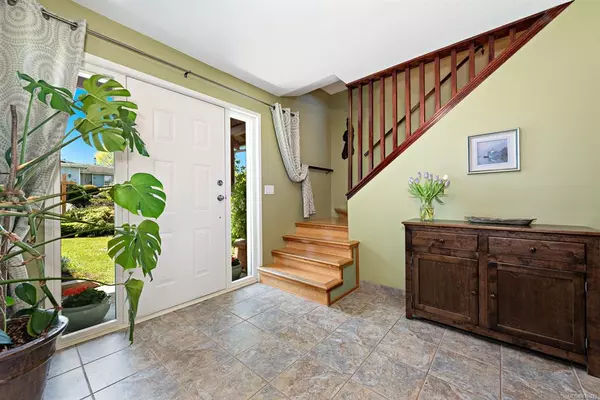$675,000
$649,000
4.0%For more information regarding the value of a property, please contact us for a free consultation.
80 Utah Pl Campbell River, BC V9W 6T1
3 Beds
3 Baths
1,885 SqFt
Key Details
Sold Price $675,000
Property Type Single Family Home
Sub Type Single Family Detached
Listing Status Sold
Purchase Type For Sale
Square Footage 1,885 sqft
Price per Sqft $358
Subdivision Ocean Grove
MLS Listing ID 876015
Sold Date 07/14/21
Style Ground Level Entry With Main Up
Bedrooms 3
Rental Info Unrestricted
Year Built 1982
Annual Tax Amount $4,294
Tax Year 2020
Lot Size 6,534 Sqft
Acres 0.15
Property Description
Have you ever walked into a home and realized its been lovingly maintained its whole life? Here's an opportunity to own it! Hardiplank siding combined with cedar shake details and cedar covered entrance give this a Westcoast feel. Upon entering you have a 3 piece bathroom, laundry and a family room with sliders leading to the backyard. This could be a great guest suite or kids play room, with a little woodstove. On the main a living room with brick fireplace, wood shelving and bamboo flooring throughout. Sliding doors lead to the large deck for easy entertaining. The kitchen has great cabinetry with fun tile backsplash. The main bathroom is beach chic, with glass walk in shower, wood trims and quality tile. The master has an airy feel, with sliders onto the deck and a 2 piece bath. Two more bedrooms make this a perfect family home. Back yard is an oasis, with espalier fruit trees and a covered patio for toys. Vinyl windows and sliders throughout... you won't want to miss this one!
Location
Province BC
County Campbell River, City Of
Area Cr Willow Point
Zoning R1
Direction Southeast
Rooms
Basement Finished, Full, Walk-Out Access
Main Level Bedrooms 3
Kitchen 1
Interior
Interior Features Workshop
Heating Baseboard, Electric
Cooling None
Flooring Mixed
Fireplaces Number 1
Fireplaces Type Family Room, Heatilator, Insert, Living Room
Fireplace 1
Window Features Insulated Windows,Vinyl Frames
Appliance Dishwasher, F/S/W/D
Laundry In House
Exterior
Exterior Feature Balcony/Deck, Balcony/Patio, Fencing: Partial, Garden, Low Maintenance Yard
Garage Spaces 1.0
Utilities Available Cable To Lot, Electricity To Lot, Garbage, Natural Gas Available, Recycling
Roof Type Fibreglass Shingle
Parking Type Driveway, Garage, On Street
Total Parking Spaces 1
Building
Lot Description Cul-de-sac, Family-Oriented Neighbourhood, Landscaped, Level, Marina Nearby, Near Golf Course, Quiet Area, Recreation Nearby, Shopping Nearby
Building Description Cement Fibre,Insulation: Ceiling,Insulation: Walls, Ground Level Entry With Main Up
Faces Southeast
Foundation Poured Concrete, Slab
Sewer Sewer Connected
Water Municipal
Structure Type Cement Fibre,Insulation: Ceiling,Insulation: Walls
Others
Restrictions Building Scheme
Tax ID 000-321-737
Ownership Freehold
Acceptable Financing Refer To Mortgagee
Listing Terms Refer To Mortgagee
Pets Description Aquariums, Birds, Caged Mammals, Cats, Dogs, Yes
Read Less
Want to know what your home might be worth? Contact us for a FREE valuation!

Our team is ready to help you sell your home for the highest possible price ASAP
Bought with Royal LePage-Comox Valley (CV)






