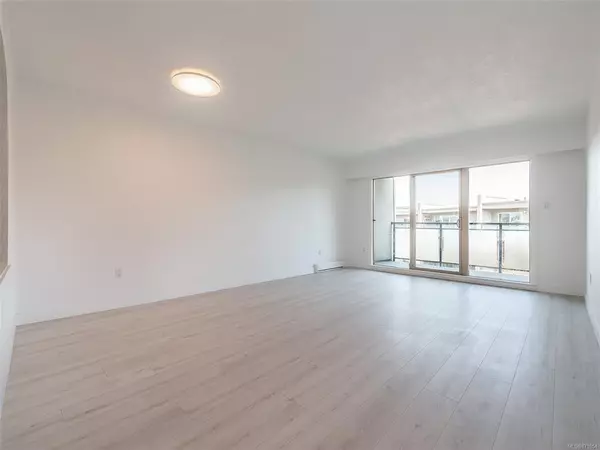$400,000
$400,000
For more information regarding the value of a property, please contact us for a free consultation.
1419 Stadacona Ave #411 Victoria, BC V8S 5J3
1 Bed
1 Bath
693 SqFt
Key Details
Sold Price $400,000
Property Type Condo
Sub Type Condo Apartment
Listing Status Sold
Purchase Type For Sale
Square Footage 693 sqft
Price per Sqft $577
MLS Listing ID 875954
Sold Date 06/15/21
Style Condo
Bedrooms 1
HOA Fees $449/mo
Rental Info Unrestricted
Year Built 1977
Annual Tax Amount $1,492
Tax Year 2020
Lot Size 871 Sqft
Acres 0.02
Property Description
Fully rentable and top floor Fernwood condo with like-new updates located on the quiet side of the well-maintained remediated Stadacona Centre! Featuring new floors, stainless steel appliances, lighting, and a fully updated bathroom and kitchen, giving a modern and stylish feel! At just under 700 sq ft, enjoy space in this condo, with an open concept kitchen, living and dining room area. Access the oversized, covered balcony through the living room, which can be used year-round. Plenty of storage closets and updated cabinetry can be found throughout the condo. Bonus: only one wall is
shared with a neighbour! Take the elevator to the first floor of the building to access cafes and restaurants, get groceries, or stroll through the courtyard and Stadacona Park. With so many amenities and transit options available at your door step, this centrally located condo is an amazing investment or perfect for new homeowners!
Location
Province BC
County Capital Regional District
Area Vi Fernwood
Direction Northeast
Rooms
Main Level Bedrooms 1
Kitchen 1
Interior
Interior Features Closet Organizer, Dining/Living Combo, Eating Area, Soaker Tub
Heating Baseboard, Electric
Cooling None
Flooring Laminate, Tile
Window Features Screens
Appliance Dishwasher, Oven/Range Electric, Range Hood, Refrigerator
Laundry Common Area
Exterior
Exterior Feature Balcony/Deck
Amenities Available Bike Storage, Elevator(s), Fitness Centre, Pool, Spa/Hot Tub
Roof Type Tar/Gravel
Parking Type Attached, Underground
Total Parking Spaces 1
Building
Lot Description Irregular Lot
Building Description Stone,Wood, Condo
Faces Northeast
Story 4
Foundation Poured Concrete
Sewer Sewer To Lot
Water Municipal
Structure Type Stone,Wood
Others
HOA Fee Include Garbage Removal,Insurance,Maintenance Grounds,Property Management,Water
Tax ID 000-713-147
Ownership Freehold/Strata
Pets Description None
Read Less
Want to know what your home might be worth? Contact us for a FREE valuation!

Our team is ready to help you sell your home for the highest possible price ASAP
Bought with Engel & Volkers Vancouver Island






