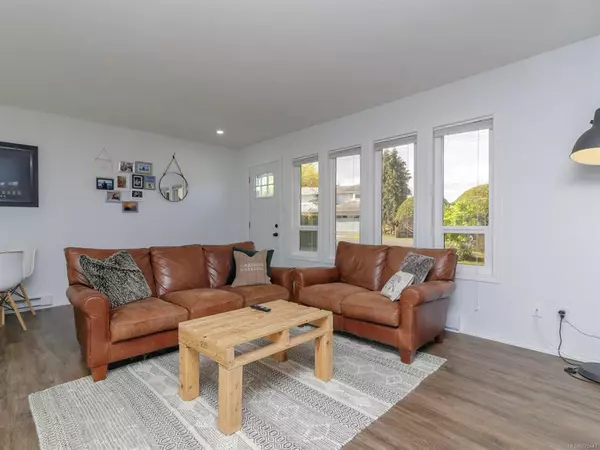$642,500
$669,000
4.0%For more information regarding the value of a property, please contact us for a free consultation.
10419 Resthaven Dr #A Sidney, BC V8L 3H4
2 Beds
1 Bath
985 SqFt
Key Details
Sold Price $642,500
Property Type Multi-Family
Sub Type Half Duplex
Listing Status Sold
Purchase Type For Sale
Square Footage 985 sqft
Price per Sqft $652
MLS Listing ID 875647
Sold Date 06/30/21
Style Duplex Side/Side
Bedrooms 2
Rental Info Unrestricted
Year Built 1985
Annual Tax Amount $2,649
Tax Year 2021
Lot Size 4,791 Sqft
Acres 0.11
Lot Dimensions 57 ft wide x 83 ft deep
Property Sub-Type Half Duplex
Property Description
You can stop looking for your perfect home because this is it! Whether you are downsizing or just starting out this is a fantastic home with beautiful upgrades and an amazing layout. This home has so much such as new open kitchen with bar area, new flooring, paint, closed in carport and mudroom all done with permits. The sliding patio doors open to a beautiful low maintenance south east facing fully fenced yard with 2 storage sheds. Less than a block from ocean, beautiful parks, playgrounds, and serene areas near by, quiet, lovely neighbourhood and neighbours, lovely harbour and restaurant(sea glass) around the corner and just steps to Waterfront park. Close to Sidney Elementary and Parkland School. Enjoy all that Sidney has to offer. Don't miss out
Location
Province BC
County Capital Regional District
Area Si Sidney North-East
Direction Southwest
Rooms
Other Rooms Storage Shed
Basement None
Main Level Bedrooms 2
Kitchen 1
Interior
Interior Features Eating Area, Storage
Heating Baseboard, Electric
Cooling None
Window Features Vinyl Frames
Appliance Dishwasher, F/S/W/D, Oven/Range Electric
Laundry In Unit
Exterior
Exterior Feature Balcony/Patio, Fencing: Full
Garage Spaces 1.0
Amenities Available Common Area
Roof Type Asphalt Shingle
Handicap Access Primary Bedroom on Main, Wheelchair Friendly
Total Parking Spaces 2
Building
Lot Description Level, Private, Rectangular Lot
Building Description Wood, Duplex Side/Side
Faces Southwest
Story 1
Foundation Poured Concrete
Sewer Sewer To Lot
Water Municipal
Structure Type Wood
Others
Tax ID 000-965-863
Ownership Freehold/Strata
Pets Allowed Aquariums, Birds, Caged Mammals, Cats, Dogs
Read Less
Want to know what your home might be worth? Contact us for a FREE valuation!

Our team is ready to help you sell your home for the highest possible price ASAP
Bought with Engel & Volkers Vancouver Island





