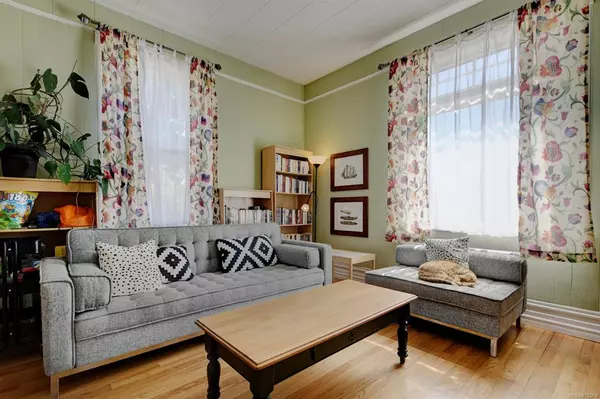$860,000
$899,900
4.4%For more information regarding the value of a property, please contact us for a free consultation.
812 Wollaston St Esquimalt, BC V9A 5A8
3 Beds
1 Bath
1,813 SqFt
Key Details
Sold Price $860,000
Property Type Single Family Home
Sub Type Single Family Detached
Listing Status Sold
Purchase Type For Sale
Square Footage 1,813 sqft
Price per Sqft $474
MLS Listing ID 875504
Sold Date 07/28/21
Style Main Level Entry with Lower/Upper Lvl(s)
Bedrooms 3
Rental Info Unrestricted
Year Built 1904
Annual Tax Amount $4,115
Tax Year 2020
Lot Size 7,405 Sqft
Acres 0.17
Property Description
Luminous character house on a large duplex zoned lot! This beautifully updated home is minutes to downtown Victoria and steps to Westsong Walkway, parks, shops, schools & rec centre. You're greeted with a bright south facing covered front porch that opens to a large entry featuring a craftsman staircase & stained glass windows. Period details & heritage charm throughout this 1904 home include 9'8" ceilings downstairs, gas fireplace in the living room opening to a large dining room that enjoys plenty of natural light. The recently updated modern farmhouse kitchen will not disappoint, plenty of cabinets and pantry storage. Laundry room behind the kitchen on the covered porch leads to a big fully fenced backyard. Upstairs you'll find 3 good sized bedrooms & an updated bathroom. Hardwood & tile floors, gas furnace & hot water, metal roof, lots of off-street parking (large enough for RVs or boats) and a crawl space with workshop and storage area (height 5'10") Realtors pls see notes.
Location
Province BC
County Capital Regional District
Area Es Old Esquimalt
Direction South
Rooms
Other Rooms Storage Shed
Basement Crawl Space, Partial, Other
Kitchen 1
Interior
Interior Features Dining Room, Workshop
Heating Forced Air, Natural Gas
Cooling None
Flooring Carpet
Fireplaces Number 1
Fireplaces Type Living Room
Fireplace 1
Window Features Stained/Leaded Glass,Storm Window(s)
Laundry In House
Exterior
Exterior Feature Balcony/Patio, Fencing: Full
Roof Type Metal
Parking Type Driveway
Total Parking Spaces 4
Building
Lot Description Level, Rectangular Lot
Building Description Frame Wood,Insulation: Ceiling,Insulation: Walls,Vinyl Siding, Main Level Entry with Lower/Upper Lvl(s)
Faces South
Foundation Poured Concrete
Sewer Sewer To Lot
Water Municipal
Architectural Style Character
Structure Type Frame Wood,Insulation: Ceiling,Insulation: Walls,Vinyl Siding
Others
Tax ID 009-205-543
Ownership Freehold
Pets Description Aquariums, Birds, Caged Mammals, Cats, Dogs, Yes
Read Less
Want to know what your home might be worth? Contact us for a FREE valuation!

Our team is ready to help you sell your home for the highest possible price ASAP
Bought with Sotheby's International Realty Canada






