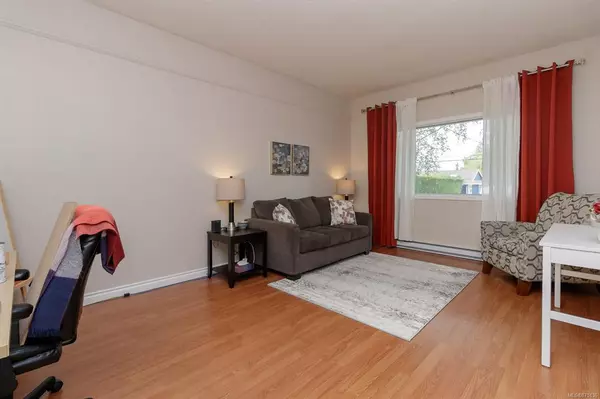$808,000
$749,900
7.7%For more information regarding the value of a property, please contact us for a free consultation.
1025 Colville Rd Esquimalt, BC V9A 4P5
3 Beds
2 Baths
1,738 SqFt
Key Details
Sold Price $808,000
Property Type Multi-Family
Sub Type Half Duplex
Listing Status Sold
Purchase Type For Sale
Square Footage 1,738 sqft
Price per Sqft $464
MLS Listing ID 875136
Sold Date 07/28/21
Style Duplex Side/Side
Bedrooms 3
Rental Info Unrestricted
Year Built 1971
Annual Tax Amount $3,332
Tax Year 2020
Lot Size 5,227 Sqft
Acres 0.12
Lot Dimensions 27 ft wide x 196 ft deep
Property Description
Half duplex in the convenient location of Rock Heights, Esquimalt. Long time owners make up the neighbouring homes, making this a great neighbourhood! 1738 sq ft, 3 bedrooms, and 2 bathrooms, sits on a large 5200 sq ft lot. Maple eat in kitchen, stainless steel appliances,& new microwave. Plenty of windows let in natural light throughout the home,large closets, main floor walk in laundry/mud room. Primary bedroom is spacious and has a walk in closet. Many updates include; new washer/dryer, new hot water tank, ceiling fans, modern lighting throughout. French doors off kitchen, lead to a bright and sunny family room, with patio door access to the large backyard and plum tree! Parking for 3 cars or 2 and a trailer or small RV!Enjoy the Summer nights, on the patio area, 2 sheds and fenced yard. No strata fees, pets allowed, no restrictions! Just minutes to the Gorge Waterway and E&N Trail.Close to shopping, downtown Victoria, schools and bus route. Call your agent to book your viewing now!
Location
Province BC
County Capital Regional District
Area Es Rockheights
Direction North
Rooms
Basement Crawl Space
Kitchen 1
Interior
Interior Features Eating Area, Storage
Heating Baseboard, Electric
Cooling None
Flooring Laminate, Tile
Window Features Blinds
Appliance Dishwasher, F/S/W/D, Microwave
Laundry In House
Exterior
Exterior Feature Balcony/Patio, Fencing: Partial
Roof Type See Remarks
Parking Type RV Access/Parking
Total Parking Spaces 3
Building
Lot Description Level, Near Golf Course, Rectangular Lot, Serviced
Building Description Stucco, Duplex Side/Side
Faces North
Story 2
Foundation Poured Concrete
Sewer Sewer To Lot
Water Municipal
Structure Type Stucco
Others
HOA Fee Include Sewer
Tax ID 016-443-853
Ownership Freehold/Strata
Acceptable Financing Purchaser To Finance
Listing Terms Purchaser To Finance
Pets Description Aquariums, Birds, Caged Mammals, Cats, Dogs
Read Less
Want to know what your home might be worth? Contact us for a FREE valuation!

Our team is ready to help you sell your home for the highest possible price ASAP
Bought with Royal LePage Coast Capital - Chatterton






