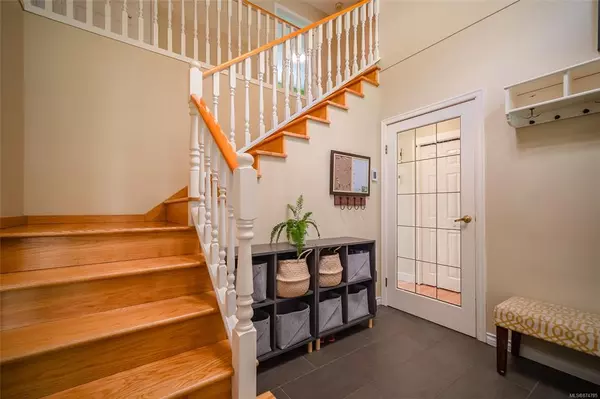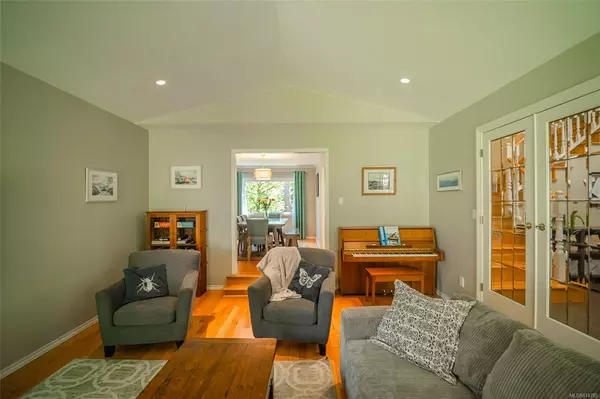$1,595,000
$1,595,000
For more information regarding the value of a property, please contact us for a free consultation.
4583 Quailwood Close Saanich, BC V8X 4P6
6 Beds
4 Baths
3,309 SqFt
Key Details
Sold Price $1,595,000
Property Type Single Family Home
Sub Type Single Family Detached
Listing Status Sold
Purchase Type For Sale
Square Footage 3,309 sqft
Price per Sqft $482
MLS Listing ID 874785
Sold Date 07/15/21
Style Main Level Entry with Lower/Upper Lvl(s)
Bedrooms 6
Rental Info Unrestricted
Year Built 1982
Annual Tax Amount $5,311
Tax Year 2020
Lot Size 0.360 Acres
Acres 0.36
Property Description
At the end of a long driveway off of a quiet cul-de-sac, you will find this updated family home, with perfect flexible living spaces for younger and older families alike. This home of over 3,300 square feet, has 6 bedrooms and an office spread over 3 levels. The spacious entry hall welcomes your guests, leading them to the living room with gas fireplace and on to the formal dining room. The chef of the family will love the open and spacious kitchen and eating area, with quality stainless steel appliances, propane stove, quartz counter tops, large island, and ample storage. Cook while watching the kids play in the large family room with gas fireplace. Upstairs you will find four bedrooms and two bathrooms including an ensuite, both beautifully renovated. In the recently updated downstairs you will find two additional bedrooms, a bathroom, and large rec room with wood stove. You will love the lush private outdoor spaces on the lot of over 15,000 square feet.
Location
Province BC
County Capital Regional District
Area Se Broadmead
Zoning RS-10
Direction West
Rooms
Other Rooms Storage Shed
Basement Crawl Space, Finished, Walk-Out Access, With Windows
Kitchen 1
Interior
Interior Features Breakfast Nook, Dining Room, French Doors, Storage, Vaulted Ceiling(s)
Heating Baseboard, Heat Pump, Propane, Wood
Cooling Air Conditioning, HVAC, Wall Unit(s)
Flooring Hardwood, Laminate, Tile
Fireplaces Number 3
Fireplaces Type Family Room, Living Room, Propane, Recreation Room, Wood Stove
Equipment Central Vacuum, Propane Tank, Sump Pump
Fireplace 1
Appliance Dishwasher, Dryer, Microwave, Oven/Range Gas, Refrigerator, Washer
Laundry In House
Exterior
Exterior Feature Balcony/Deck, Balcony/Patio, Garden, Low Maintenance Yard
Garage Spaces 2.0
Roof Type Asphalt Shingle
Parking Type Attached, Driveway, Garage Double
Total Parking Spaces 2
Building
Lot Description Cul-de-sac, Park Setting, Private, Quiet Area
Building Description Brick,Wood, Main Level Entry with Lower/Upper Lvl(s)
Faces West
Foundation Poured Concrete
Sewer Sewer Connected
Water Municipal
Architectural Style West Coast
Structure Type Brick,Wood
Others
Restrictions Building Scheme,Easement/Right of Way
Tax ID 000-305-707
Ownership Freehold
Pets Description Aquariums, Birds, Caged Mammals, Cats, Dogs, Yes
Read Less
Want to know what your home might be worth? Contact us for a FREE valuation!

Our team is ready to help you sell your home for the highest possible price ASAP
Bought with Coldwell Banker Oceanside Real Estate






