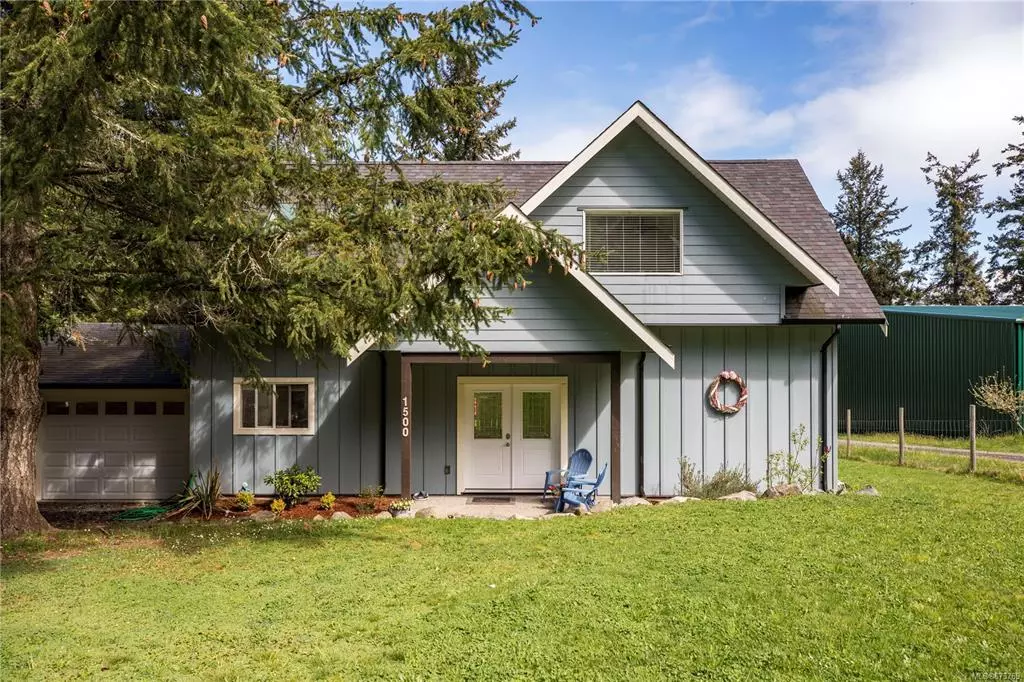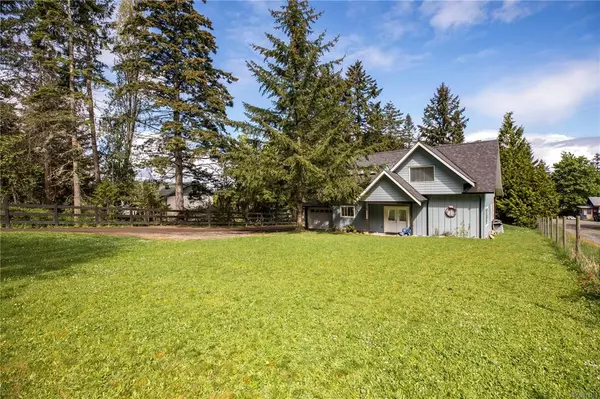$1,750,000
$1,950,000
10.3%For more information regarding the value of a property, please contact us for a free consultation.
1500 McTavish Rd North Saanich, BC V8L 5T3
3 Beds
3 Baths
3,795 SqFt
Key Details
Sold Price $1,750,000
Property Type Single Family Home
Sub Type Single Family Detached
Listing Status Sold
Purchase Type For Sale
Square Footage 3,795 sqft
Price per Sqft $461
MLS Listing ID 873769
Sold Date 07/30/21
Style Main Level Entry with Upper Level(s)
Bedrooms 3
Rental Info Unrestricted
Year Built 2014
Annual Tax Amount $1,780
Tax Year 2020
Lot Size 3.010 Acres
Acres 3.01
Property Sub-Type Single Family Detached
Property Description
Welcome home! - This picture-perfect 3-acre property offers the ideal balance of rural sustainable living & the modern needs of today's family. This acreage holds a 2014 built 3bd/2bth home complete with all the finishings you need to start your new lifestyle here on the Peninsula. Drive through an electronic gate & be greeted by a gently sloping meadow, mostly cleared with excellent exposure. This property can support a wide variety of agricultural uses from livestock to lettuce - you can do it all here. Take the meandering driveway to a massive 2300sqft workshop with 20ft ceilings - even the tallest of toys will sit safely inside, protected from the elements. If farming is not your forte, take advantage of split zoning that allows up to 3 separate dwellings on the property. The ALR portion will allow a main residence up to 5000sqft along with a separate caretaker building. Take advantage of this rare and unique opportunity to start your own estate only 25min from downtown Victoria.
Location
Province BC
County Capital Regional District
Area Ns Airport
Zoning Split zone RA3/RA1-ALR
Direction South
Rooms
Other Rooms Workshop
Basement None
Main Level Bedrooms 2
Kitchen 2
Interior
Interior Features Bar, Dining Room, Dining/Living Combo, Vaulted Ceiling(s), Workshop
Heating Baseboard, Electric
Cooling None
Equipment Central Vacuum, Electric Garage Door Opener
Window Features Vinyl Frames
Appliance Dishwasher, F/S/W/D
Laundry In House
Exterior
Exterior Feature Fenced, Fencing: Full, Garden, Low Maintenance Yard
Parking Features Detached, Driveway
Utilities Available Cable To Lot, Electricity To Lot, Garbage, Phone To Lot, Recycling, Underground Utilities, None
View Y/N 1
View Mountain(s), Valley
Roof Type Asphalt Shingle
Handicap Access Accessible Entrance, Ground Level Main Floor, Primary Bedroom on Main
Total Parking Spaces 10
Building
Lot Description Acreage, Cleared, Near Golf Course, Panhandle Lot, Private, Quiet Area, Rural Setting, Serviced, Sloping, Wooded Lot
Building Description Frame Wood, Main Level Entry with Upper Level(s)
Faces South
Foundation Poured Concrete, Slab
Sewer Septic System
Water Municipal
Architectural Style Contemporary
Structure Type Frame Wood
Others
Restrictions ALR: Mixed
Tax ID 001-992-317
Ownership Freehold
Acceptable Financing Purchaser To Finance
Listing Terms Purchaser To Finance
Pets Allowed Aquariums, Birds, Caged Mammals, Cats, Dogs, Yes
Read Less
Want to know what your home might be worth? Contact us for a FREE valuation!

Our team is ready to help you sell your home for the highest possible price ASAP
Bought with Engel & Volkers Vancouver Island - Victoria






