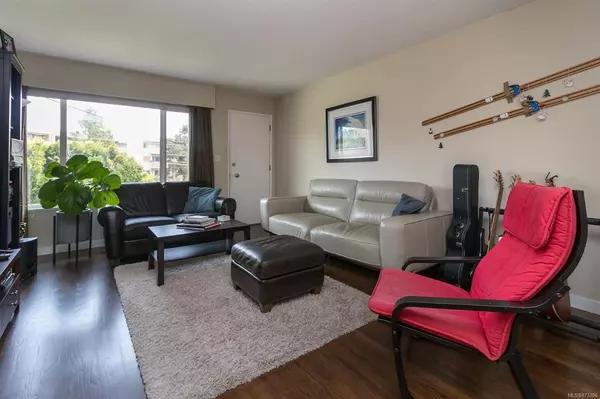$1,135,000
$999,000
13.6%For more information regarding the value of a property, please contact us for a free consultation.
3248/3250 Cook St Saanich, BC V8X 1A3
6 Beds
3 Baths
3,225 SqFt
Key Details
Sold Price $1,135,000
Property Type Multi-Family
Sub Type Full Duplex
Listing Status Sold
Purchase Type For Sale
Square Footage 3,225 sqft
Price per Sqft $351
MLS Listing ID 873306
Sold Date 08/02/21
Style Main Level Entry with Lower Level(s)
Bedrooms 6
Rental Info Unrestricted
Year Built 1964
Annual Tax Amount $4,492
Tax Year 2020
Lot Size 8,276 Sqft
Acres 0.19
Lot Dimensions 65 ft wide x 164 ft deep
Property Description
OUTSTANDING LEGAL SIDE BY SIDE DUPLEX with 1 additional suite(unauthorized), and room to add another for a TOTAL OF 4 SELF CONTAINED, FULL HEIGHT CEILING SUITES. Located in the gorgeous MAPLEWOOD area of SAANICH. Stunning property backing onto PEACOCK HILL PARK. Mid century build with character touches, hardwood floors, coved ceilings etc. "3250" side can be vacant within 60 days, with proper RTA notice. 3248 is on a lease til Feb 2022. Shopping, parks, bus routes and CEDAR HILL golf course close by with all the walking trails you can travel. Each side boasts 3 bdrms, 1bath and full basements on both sides. Currently a total of 3225 sq. ft. finished, with a possible total of 4106 sq. ft. Updates include: torch on roof, vinyl windows, oil furnaces & tanks, bath, kitchen and hot water tanks. Great carport parking at back. Superb investment, and you can live in one side while collecting rental income from the other.
Location
Province BC
County Capital Regional District
Area Se Maplewood
Zoning RD 1
Direction North
Rooms
Basement Full, Partially Finished, With Windows, Other
Main Level Bedrooms 4
Kitchen 3
Interior
Interior Features Dining/Living Combo, Storage
Heating Forced Air, Oil
Cooling None
Flooring Linoleum, Wood
Window Features Blinds,Screens,Vinyl Frames
Appliance Oven/Range Electric, Refrigerator, See Remarks
Laundry In Unit
Exterior
Exterior Feature Balcony/Patio, Fencing: Partial
Carport Spaces 2
Utilities Available Cable To Lot, Compost, Electricity To Lot, Garbage, Recycling
Roof Type Asphalt Torch On
Parking Type Detached, Carport Double, On Street
Total Parking Spaces 3
Building
Lot Description Near Golf Course, Private, Rectangular Lot, Serviced
Building Description Frame Wood,Insulation: Ceiling,Insulation: Walls,Stucco, Main Level Entry with Lower Level(s)
Faces North
Foundation Poured Concrete
Sewer Sewer Connected
Water Municipal
Architectural Style Character
Additional Building Exists
Structure Type Frame Wood,Insulation: Ceiling,Insulation: Walls,Stucco
Others
Restrictions None,Unknown
Tax ID 000-022-811
Ownership Freehold
Acceptable Financing Purchaser To Finance
Listing Terms Purchaser To Finance
Pets Description Aquariums, Birds, Caged Mammals, Cats, Dogs, Yes
Read Less
Want to know what your home might be worth? Contact us for a FREE valuation!

Our team is ready to help you sell your home for the highest possible price ASAP
Bought with Engel & Volkers Vancouver Island






