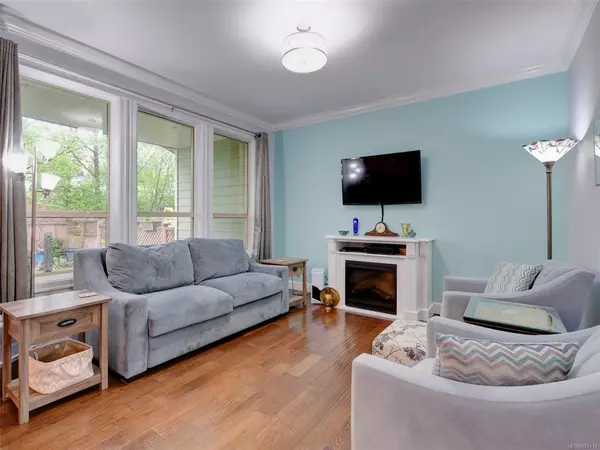$585,000
$528,888
10.6%For more information regarding the value of a property, please contact us for a free consultation.
2253 Townsend Rd #116 Sooke, BC V9Z 1M1
3 Beds
3 Baths
1,706 SqFt
Key Details
Sold Price $585,000
Property Type Townhouse
Sub Type Row/Townhouse
Listing Status Sold
Purchase Type For Sale
Square Footage 1,706 sqft
Price per Sqft $342
Subdivision Townsend Walk
MLS Listing ID 874414
Sold Date 06/17/21
Style Main Level Entry with Upper Level(s)
Bedrooms 3
HOA Fees $318/mo
Rental Info Some Rentals
Year Built 2012
Annual Tax Amount $2,866
Tax Year 2020
Lot Size 2,178 Sqft
Acres 0.05
Property Description
Welcome to Townsend Walk! This incredibly spacious and extremely well maintained home is sure to impress. The townhouse that feels like a house but without the maintenance. Located very close to schools and parks in the heart of Sooke. The inviting porch welcomes you into the home, the hardwood floors, 9ft ceilings, & open concept kitchen/living/dining make sure you never want to leave. The kitchen is huge & includes a pantry, brand new SS appliances & a new faucet. This home is perfect for entertaining family and friends & seamlessly transitions from inside to your own private oasis in your fully fenced backyard. Kids and pets welcome! Recent upgrades incl: fresh paint, light fixtures, carpet, smoke detectors, and a dreamy walk-in closet off the primary bedroom. 3beds & 3baths make this the perfect family starter home. The garage and 3ft crawlspace ensure your storage needs are taken care of. Quality, Style, & Modern are a few words that describe this home. This won't last long!
Location
Province BC
County Capital Regional District
Area Sk Broomhill
Direction South
Rooms
Basement Crawl Space
Kitchen 1
Interior
Interior Features Closet Organizer, Dining Room
Heating Baseboard, Electric
Cooling None
Flooring Carpet, Wood
Fireplaces Number 1
Fireplaces Type Electric, Living Room
Equipment Central Vacuum Roughed-In
Fireplace 1
Window Features Blinds,Window Coverings
Laundry In Unit
Exterior
Exterior Feature Balcony/Patio, Fencing: Full
Garage Spaces 1.0
Amenities Available Private Drive/Road
Roof Type Fibreglass Shingle
Handicap Access Ground Level Main Floor
Parking Type Attached, Driveway, Garage, Guest
Total Parking Spaces 2
Building
Lot Description Cul-de-sac, Rectangular Lot
Building Description Cement Fibre, Main Level Entry with Upper Level(s)
Faces South
Story 2
Foundation Poured Concrete
Sewer Sewer To Lot
Water Municipal
Structure Type Cement Fibre
Others
HOA Fee Include Garbage Removal,Insurance,Maintenance Grounds,Property Management
Tax ID 028-867-441
Ownership Freehold/Strata
Acceptable Financing Purchaser To Finance
Listing Terms Purchaser To Finance
Pets Description Aquariums, Birds, Caged Mammals, Cats, Dogs, Number Limit
Read Less
Want to know what your home might be worth? Contact us for a FREE valuation!

Our team is ready to help you sell your home for the highest possible price ASAP
Bought with Royal LePage Coast Capital - Sooke






