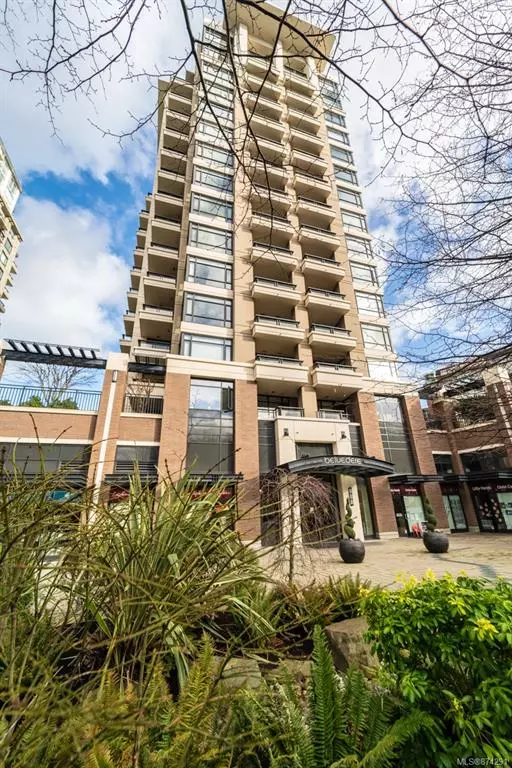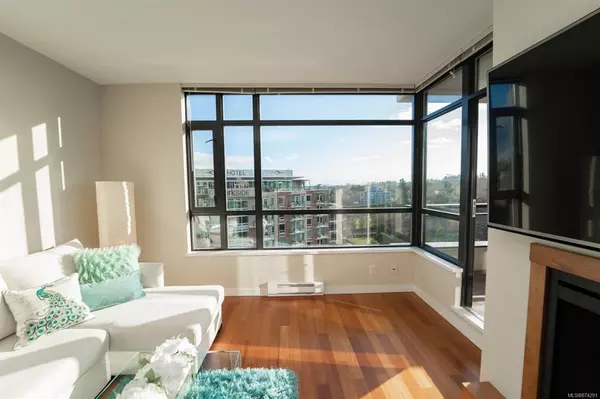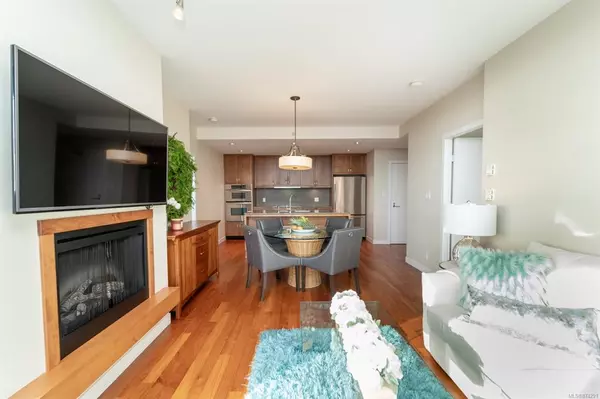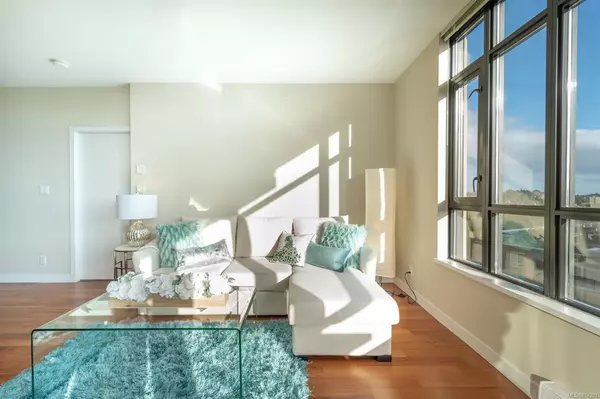$788,800
$799,100
1.3%For more information regarding the value of a property, please contact us for a free consultation.
788 Humboldt St #1004 Victoria, BC V8W 4A2
2 Beds
2 Baths
898 SqFt
Key Details
Sold Price $788,800
Property Type Condo
Sub Type Condo Apartment
Listing Status Sold
Purchase Type For Sale
Square Footage 898 sqft
Price per Sqft $878
Subdivision The Belvedere
MLS Listing ID 874291
Sold Date 07/29/21
Style Condo
Bedrooms 2
HOA Fees $440/mo
Rental Info Unrestricted
Year Built 2006
Annual Tax Amount $3,860
Tax Year 2020
Lot Size 871 Sqft
Acres 0.02
Property Description
Immaculate 2 bed 2 bath luxury home in Prestigious Belvedere boasting spectacular Ocean & Mntn views. A unique & rare opportunity to own a stake in this carefully crafted masterpiece constructed by one of BC’s finest, award-winning builders; Concert Properties. This stunning home features high ceilings & expansive windows thru-out w/copious amounts of natural sunlight & no adjacent buildings to block your view. This highly functional floor plan offers an open living area that separates 2 generously bdrms, offering a feeling of having 2 mstr suites. Quality features include beautiful teak hardwood floors, solid maple cabinets, granite countertops, gourmet appliance pkg, in-suite laundry, cozy fireplace & expansive outdoor covered patio (propane BBQ ok).Located on one of the #1 residential streets & best of the City surrounding you, just steps to Empress Hotel, Iconic Inner Harbour, Beacon Hill Park, Customs House, Parliament Buildings. Fitness, Caretaker, Owners lounge,MONTHLY Rental ok
Location
Province BC
County Capital Regional District
Area Vi Downtown
Direction Southeast
Rooms
Basement None
Main Level Bedrooms 2
Kitchen 1
Interior
Interior Features Dining/Living Combo
Heating Baseboard, Electric
Cooling None
Flooring Carpet, Hardwood, Tile
Fireplaces Number 1
Fireplaces Type Electric
Fireplace 1
Window Features Blinds,Window Coverings
Appliance Dishwasher, F/S/W/D, Garburator, Microwave, Oven Built-In
Laundry In Unit
Exterior
Exterior Feature Balcony, Lighting, Low Maintenance Yard, Water Feature
Amenities Available Bike Storage, Common Area, Elevator(s), Fitness Centre, Meeting Room, Recreation Facilities, Secured Entry, Street Lighting, Workshop Area
View Y/N 1
View City, Mountain(s), Ocean
Roof Type Asphalt Torch On
Handicap Access Accessible Entrance, No Step Entrance, Primary Bedroom on Main
Parking Type Attached, Guest, On Street, Underground
Total Parking Spaces 1
Building
Lot Description Central Location, Easy Access
Building Description Brick,Steel and Concrete, Condo
Faces Southeast
Story 16
Foundation Poured Concrete
Sewer Sewer Connected
Water Municipal
Architectural Style Contemporary
Structure Type Brick,Steel and Concrete
Others
HOA Fee Include Caretaker,Garbage Removal,Hot Water,Insurance,Maintenance Grounds,Maintenance Structure,Property Management,Recycling,Water
Tax ID 026-807-271
Ownership Freehold/Strata
Pets Description Birds, Cats, Dogs
Read Less
Want to know what your home might be worth? Contact us for a FREE valuation!

Our team is ready to help you sell your home for the highest possible price ASAP
Bought with Royal LePage Coast Capital - Chatterton






