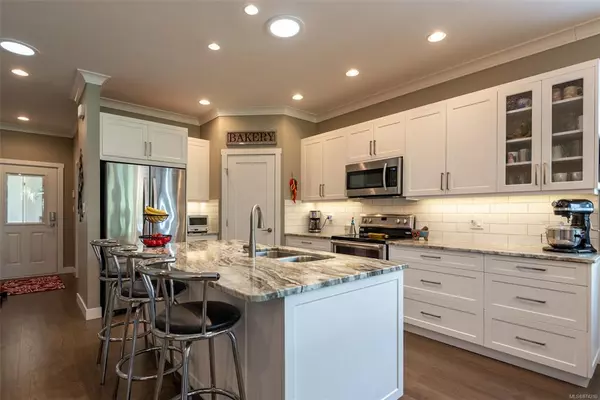$565,000
$575,000
1.7%For more information regarding the value of a property, please contact us for a free consultation.
2006 Sierra Dr #93 Campbell River, BC V9H 1V6
3 Beds
2 Baths
1,279 SqFt
Key Details
Sold Price $565,000
Property Type Multi-Family
Sub Type Half Duplex
Listing Status Sold
Purchase Type For Sale
Square Footage 1,279 sqft
Price per Sqft $441
Subdivision Shades Of Green
MLS Listing ID 874210
Sold Date 07/06/21
Style Duplex Side/Side
Bedrooms 3
HOA Fees $197/mo
Rental Info Some Rentals
Year Built 2015
Annual Tax Amount $3,753
Tax Year 2020
Lot Size 3,920 Sqft
Acres 0.09
Property Description
SHADES OF GREEN III
This is the place you were thinking of when you said to yourself "I want to wake up in the morning and enjoy the sunrise while looking onto the golf course from my own private patio". What will you find here? Luxury. This patio home is 1279 sq ft with three big bedrooms and two bathrooms and an amazing view, this home is sure to please! Smart-lap siding, a big double garage, covered front tiled entry, heat pump & efficient natural gas hot water on demand. Inside you find elegant 9-foot ceilings with crown moulding and 2 bright sun tunnels, natural gas fireplace, a roughed-in vacuum, and a 4 piece ensuite and walk-in closet off the master bedroom. The kitchen features a large corner pantry & granite countertops with a center island. Wheelchair accessible sidewalk, oversized patio and custom pet enclosures for a small dog. Live the island life because there is plenty on room to store your skis in the garage! Virtual tour attached to this listing.
Location
Province BC
County Campbell River, City Of
Area Cr Campbell River West
Zoning RM-1
Direction West
Rooms
Basement Crawl Space
Main Level Bedrooms 3
Kitchen 1
Interior
Interior Features Ceiling Fan(s), Dining/Living Combo, Eating Area, French Doors, Light Pipe
Heating Heat Pump
Cooling Air Conditioning, HVAC
Flooring Laminate, Mixed, Tile
Fireplaces Number 1
Fireplaces Type Gas
Equipment Central Vacuum Roughed-In
Fireplace 1
Window Features Blinds,Insulated Windows,Screens,Vinyl Frames
Appliance Dishwasher, F/S/W/D, Garburator, Microwave, Range Hood
Laundry In Unit
Exterior
Exterior Feature Balcony/Patio, Garden, Sprinkler System
Garage Spaces 2.0
Utilities Available Cable To Lot, Electricity To Lot, Natural Gas To Lot, Phone To Lot, Underground Utilities
Amenities Available Shared BBQ, Street Lighting
View Y/N 1
View Other
Roof Type Fibreglass Shingle
Handicap Access Accessible Entrance, Ground Level Main Floor, Wheelchair Friendly
Parking Type Garage Double
Total Parking Spaces 2
Building
Lot Description Curb & Gutter, Easy Access, Gated Community, Irrigation Sprinkler(s), No Through Road, On Golf Course, Park Setting, Private, Quiet Area, Recreation Nearby, Shopping Nearby
Building Description Cement Fibre,Frame Wood,Insulation All, Duplex Side/Side
Faces West
Story 1
Foundation Poured Concrete
Sewer Sewer Connected
Water Municipal
Architectural Style Contemporary
Additional Building None
Structure Type Cement Fibre,Frame Wood,Insulation All
Others
HOA Fee Include Caretaker,Garbage Removal,Maintenance Grounds,Property Management,Sewer,Water
Restrictions Easement/Right of Way
Tax ID 027-203-824
Ownership Freehold/Strata
Acceptable Financing Clear Title
Listing Terms Clear Title
Pets Description Aquariums, Birds, Caged Mammals, Cats, Dogs, Number Limit
Read Less
Want to know what your home might be worth? Contact us for a FREE valuation!

Our team is ready to help you sell your home for the highest possible price ASAP
Bought with RE/MAX Check Realty






