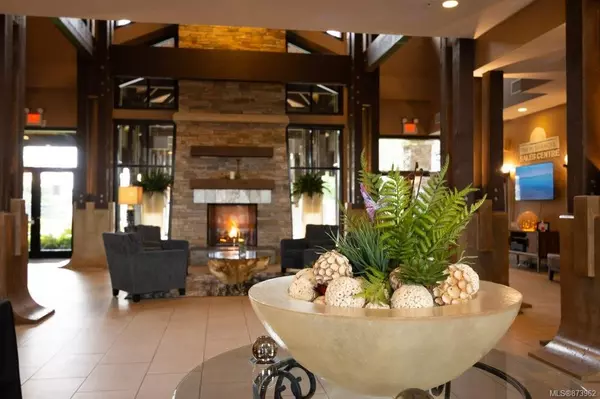$365,000
$389,000
6.2%For more information regarding the value of a property, please contact us for a free consultation.
1175 Resort Dr #121 Parksville, BC V9P 2E3
2 Beds
2 Baths
774 SqFt
Key Details
Sold Price $365,000
Property Type Condo
Sub Type Condo Apartment
Listing Status Sold
Purchase Type For Sale
Square Footage 774 sqft
Price per Sqft $471
Subdivision Sunrise Ridge Resort
MLS Listing ID 873962
Sold Date 06/29/21
Style Condo
Bedrooms 2
HOA Fees $720/mo
Rental Info Unrestricted
Year Built 2006
Annual Tax Amount $720
Tax Year 2020
Lot Size 10.000 Acres
Acres 10.0
Property Description
SHOWINGS REQUESTS MUST PROVIDE 24 HOURS NOTICE AND SUBJECT TO AVAILABILITY. 100% ownership, unit at Sunrise Ridge Resort, This 2 bedroom, 2 bath unit is an end unit and will sleep 6 comfortably. Each Bedroom has a Queen Bed. With all the conveniences and comforts of home, you can occupy yourself for up to 6 months per year, (with the Vacation Rental zoning,) or rent your self or thru the resort's rental program. This resort features numerous amenities, including clubhouse, lounge area, business centre, outdoor pool, hot tub & fitness centre. Strata tees of $720.31 per month and includes: maintenance, heat, caretaker, water, sewer, garbage, all amenities and underground parking. 2020 financials are available
Location
Province BC
County Parksville, City Of
Area Pq Parksville
Zoning CM5D
Direction Southeast
Rooms
Basement None
Main Level Bedrooms 2
Kitchen 1
Interior
Interior Features Dining/Living Combo, Elevator, Furnished, Soaker Tub
Heating Natural Gas, Radiant Floor
Cooling Other
Flooring Basement Slab, Mixed
Fireplaces Number 1
Fireplaces Type Electric, Living Room
Fireplace 1
Window Features Screens,Window Coverings
Appliance Hot Tub
Laundry In Unit
Exterior
Exterior Feature Balcony, Sprinkler System
Utilities Available Cable To Lot, Electricity To Lot, Phone To Lot
Amenities Available Clubhouse, Elevator(s), Fitness Centre, Pool: Outdoor, Recreation Facilities
Waterfront 1
Waterfront Description Ocean
View Y/N 1
View Ocean
Roof Type Metal
Handicap Access Wheelchair Friendly
Parking Type Open, Underground
Total Parking Spaces 1
Building
Lot Description Central Location, Family-Oriented Neighbourhood, Landscaped, Marina Nearby, Near Golf Course, No Through Road, Private, Recreation Nearby, Shopping Nearby, Sidewalk, Walk on Waterfront
Building Description Cement Fibre,Insulation: Ceiling,Insulation: Walls,Wood, Condo
Faces Southeast
Story 4
Foundation Poured Concrete
Sewer Sewer To Lot
Water Municipal
Structure Type Cement Fibre,Insulation: Ceiling,Insulation: Walls,Wood
Others
HOA Fee Include Caretaker,Electricity,Garbage Removal,Heat,Hot Water,Maintenance Structure,Property Management,Sewer,Water
Tax ID 027-521-982
Ownership Freehold/Strata
Acceptable Financing Must Be Paid Off
Listing Terms Must Be Paid Off
Pets Description Cats, Dogs
Read Less
Want to know what your home might be worth? Contact us for a FREE valuation!

Our team is ready to help you sell your home for the highest possible price ASAP
Bought with RE/MAX of Nanaimo






