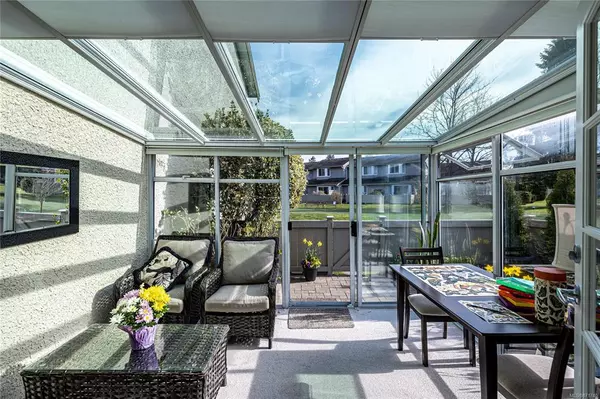$642,000
$629,000
2.1%For more information regarding the value of a property, please contact us for a free consultation.
2600 Ferguson Rd #35 Central Saanich, BC V8M 2C1
2 Beds
2 Baths
978 SqFt
Key Details
Sold Price $642,000
Property Type Townhouse
Sub Type Row/Townhouse
Listing Status Sold
Purchase Type For Sale
Square Footage 978 sqft
Price per Sqft $656
Subdivision Waters Edge Village
MLS Listing ID 871740
Sold Date 07/15/21
Style Rancher
Bedrooms 2
HOA Fees $363/mo
Rental Info No Rentals
Year Built 1987
Annual Tax Amount $2,583
Tax Year 2020
Lot Size 1,306 Sqft
Acres 0.03
Property Description
Pristine, Private, Perfect! Desirable, bright, 2 bedroom, 2 full baths, one level end unit. 1148 sq ft on floor plan. Tastefully upgraded throughout! Light walls, maple wood floors with tiles in foyer & bathrooms. All closets have built-in organizers. Murphy double wall-bed & custom matching office cabinets, computer desk & drawers. Amazing remodelled kitchen includes granite counter-tops, newer appliances & plenty of storage. New windows with UV ray protection. Attractive bay window in dining room. Vaulted ceiling in living room with classic french doors to the fabulous sunroom with insulating blinds on walls & glass ceiling. South facing, fenced generous patio with brick pavers. Ideal for gardening in pots & hanging baskets. Backs onto a park-like setting. Living room includes wall mounted Samsung 55", 4K TV with Bose sound bar. Resort style living- club house, guest suite, library, pool, exercise equipment, billiards, sauna, whirlpool, lounge/party room with kitchen. Unique!!
Location
Province BC
County Capital Regional District
Area Cs Turgoose
Direction North
Rooms
Basement Crawl Space
Main Level Bedrooms 2
Kitchen 1
Interior
Interior Features Closet Organizer, Dining/Living Combo, French Doors, Storage, Vaulted Ceiling(s)
Heating Baseboard, Electric
Cooling None
Flooring Carpet, Hardwood, Tile
Fireplaces Number 1
Fireplaces Type Electric, Living Room
Equipment Central Vacuum, Electric Garage Door Opener
Fireplace 1
Window Features Bay Window(s),Blinds,Insulated Windows,Screens,Skylight(s),Vinyl Frames,Window Coverings
Appliance Dishwasher, F/S/W/D, Microwave, Range Hood
Laundry In Unit
Exterior
Exterior Feature Balcony/Patio, Fenced, Garden, Lighting, Low Maintenance Yard, Sprinkler System, Tennis Court(s), Wheelchair Access
Garage Spaces 1.0
Utilities Available Cable To Lot, Electricity To Lot, Garbage, Phone To Lot, Recycling, Underground Utilities
Amenities Available Clubhouse, Common Area, Fitness Centre, Guest Suite, Meeting Room, Pool: Indoor, Private Drive/Road, Recreation Facilities, Recreation Room, Sauna, Shared BBQ, Spa/Hot Tub, Street Lighting, Tennis Court(s)
Roof Type Fibreglass Shingle
Handicap Access Accessible Entrance, Ground Level Main Floor, No Step Entrance, Primary Bedroom on Main, Wheelchair Friendly
Parking Type Attached, Garage, Guest, Other
Total Parking Spaces 2
Building
Lot Description Adult-Oriented Neighbourhood, Corner, Gated Community, Landscaped, Level, No Through Road, Park Setting, Private, Quiet Area, Recreation Nearby, Serviced, Shopping Nearby, Sidewalk, Southern Exposure
Building Description Frame Wood,Insulation All,Stucco, Rancher
Faces North
Story 1
Foundation Poured Concrete
Sewer Sewer Connected
Water Municipal
Additional Building None
Structure Type Frame Wood,Insulation All,Stucco
Others
HOA Fee Include Caretaker,Garbage Removal,Insurance,Maintenance Grounds,Property Management,Recycling,Sewer,Water
Restrictions ALR: No
Tax ID 005-084-661
Ownership Freehold/Strata
Acceptable Financing Purchaser To Finance
Listing Terms Purchaser To Finance
Pets Description Aquariums, Birds, Caged Mammals, Cats, Dogs
Read Less
Want to know what your home might be worth? Contact us for a FREE valuation!

Our team is ready to help you sell your home for the highest possible price ASAP
Bought with Macdonald Realty Victoria






