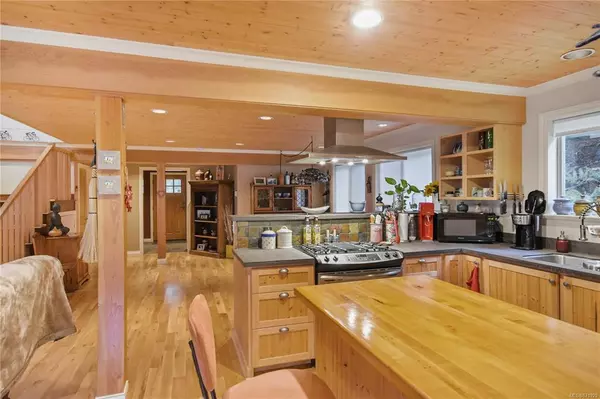$730,000
$675,000
8.1%For more information regarding the value of a property, please contact us for a free consultation.
881 Christine Close Gabriola Island, BC V0R 1X3
3 Beds
3 Baths
1,800 SqFt
Key Details
Sold Price $730,000
Property Type Single Family Home
Sub Type Single Family Detached
Listing Status Sold
Purchase Type For Sale
Square Footage 1,800 sqft
Price per Sqft $405
MLS Listing ID 871929
Sold Date 06/28/21
Style Main Level Entry with Upper Level(s)
Bedrooms 3
Rental Info Unrestricted
Year Built 2006
Annual Tax Amount $2,762
Tax Year 2020
Lot Size 0.440 Acres
Acres 0.44
Property Description
WESTCOAST CHARM.... You'll feel warm and cozy as soon as you enter this custom built 3 bed/3 bath home with tons of windows, on a well planned .43 acre terraced property. Oversize beams, wood flooring and wood-stove make you feel right at home in this open-concept plan. 2 large decks (1 covered) off of the kitchen expand your living area into the back yard where a soak in the hot-tub (includes outdoor shower) or a fire in the firepit are the perfect end to a day. There are 3 bedrooms up with extra wide hallway and the master bedroom is huge with big skylights. On The main floor is living, dining, laundry, powder room and a den. Heated tile floors in all the bathrooms and a high-efficiency heat-pump. A 5' heated crawlspace gives you a ton of storage and the detached workshop/studio with power has all kinds of uses. Well is 12 gpm & septic is 17 yrs old. Ample parking for vehicles + RV's and a very private lot close to the village. See floor plans and tour online. All meas are approx.
Location
Province BC
County Nanaimo Regional District
Area Isl Gabriola Island
Zoning SRR
Direction North
Rooms
Other Rooms Workshop
Basement Crawl Space
Kitchen 1
Interior
Heating Baseboard, Electric
Cooling None
Flooring Mixed
Fireplaces Number 1
Fireplaces Type Wood Stove
Fireplace 1
Window Features Insulated Windows
Appliance Water Filters
Laundry In House
Exterior
Exterior Feature Garden
Roof Type Asphalt Shingle
Parking Type RV Access/Parking
Building
Lot Description Family-Oriented Neighbourhood, No Through Road, Private, Rural Setting, Shopping Nearby
Building Description Insulation: Ceiling,Insulation: Walls,Wood, Main Level Entry with Upper Level(s)
Faces North
Foundation Poured Concrete
Sewer Septic System
Water Well: Drilled
Structure Type Insulation: Ceiling,Insulation: Walls,Wood
Others
Tax ID 003-284-565
Ownership Freehold
Pets Description Aquariums, Birds, Caged Mammals, Cats, Dogs, Yes
Read Less
Want to know what your home might be worth? Contact us for a FREE valuation!

Our team is ready to help you sell your home for the highest possible price ASAP
Bought with eXp Realty






