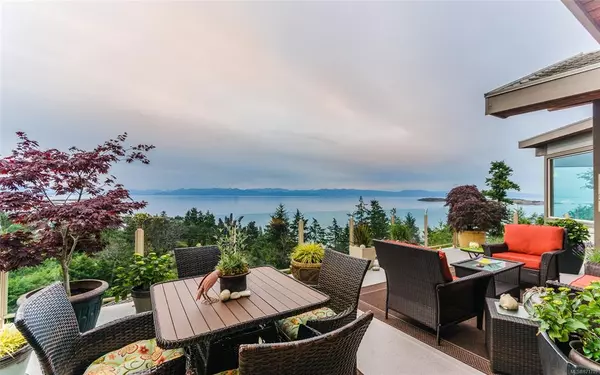$2,200,000
$2,200,000
For more information regarding the value of a property, please contact us for a free consultation.
3585 Sheffield Pl Nanoose Bay, BC V9P 9J8
4 Beds
3 Baths
3,590 SqFt
Key Details
Sold Price $2,200,000
Property Type Single Family Home
Sub Type Single Family Detached
Listing Status Sold
Purchase Type For Sale
Square Footage 3,590 sqft
Price per Sqft $612
Subdivision Fairwinds
MLS Listing ID 871709
Sold Date 07/29/21
Style Main Level Entry with Lower Level(s)
Bedrooms 4
HOA Fees $50/mo
Rental Info Unrestricted
Year Built 1998
Annual Tax Amount $6,813
Tax Year 2020
Lot Size 0.380 Acres
Acres 0.38
Property Description
Dramatic Ocean Views showcased in floor to ceiling windows will captivate your senses in this exquisite Fairwinds Home. Delightfully updated to a very high standard this level entry home has all your living on the main floor including the master bedroom, den/bedroom and an absolutely stunning Gourmet Kitchen. Warm, bright and peaceful in its situation at the end of a quiet cul de sac this inviting home offers privacy in a tranquil environment. In addition, there is excellent guest/entertainment space on the lower level. The endless views include Coastal mountains, soaring Eagles and picturesque Islands to delight you in every season. Walk to the Golf Course, Schooner Cove Marina, the Rec centre with Pool, Gym and Tennis, and miles of pristine walking trails in the natural ‘Farm to Table’ Community of Nanoose Bay. Truly a Dream Home in a Dream Location. Interior furniture has changed new photos coming soon.
Location
Province BC
County Nanaimo Regional District
Area Pq Fairwinds
Zoning RS1
Direction South
Rooms
Other Rooms Storage Shed
Basement Partial
Main Level Bedrooms 2
Kitchen 1
Interior
Interior Features Breakfast Nook, Cathedral Entry
Heating Heat Pump
Cooling Air Conditioning
Fireplaces Number 3
Fireplaces Type Gas
Equipment Central Vacuum, Electric Garage Door Opener, Security System
Fireplace 1
Appliance Dishwasher, F/S/W/D, Oven Built-In
Laundry In House
Exterior
Exterior Feature Balcony/Deck, Balcony/Patio
Garage Spaces 2.0
Utilities Available Cable To Lot, Electricity To Lot, Garbage, Natural Gas To Lot, Phone To Lot, Recycling, Underground Utilities
View Y/N 1
View Mountain(s), Ocean
Roof Type Tile
Handicap Access Ground Level Main Floor, Primary Bedroom on Main
Parking Type Garage Double
Total Parking Spaces 2
Building
Lot Description Cul-de-sac, Curb & Gutter, Marina Nearby, Near Golf Course, Private, Quiet Area, Recreation Nearby
Building Description Frame Wood,Stone,Wood, Main Level Entry with Lower Level(s)
Faces South
Foundation Poured Concrete
Sewer Sewer Connected
Water Regional/Improvement District
Structure Type Frame Wood,Stone,Wood
Others
HOA Fee Include Property Management,See Remarks
Tax ID 018-904-882
Ownership Freehold/Strata
Pets Description Cats, Dogs
Read Less
Want to know what your home might be worth? Contact us for a FREE valuation!

Our team is ready to help you sell your home for the highest possible price ASAP
Bought with Royal LePage Parksville-Qualicum Beach Realty (PK)






