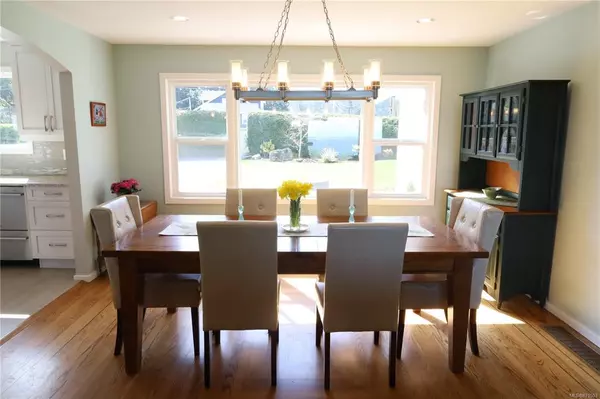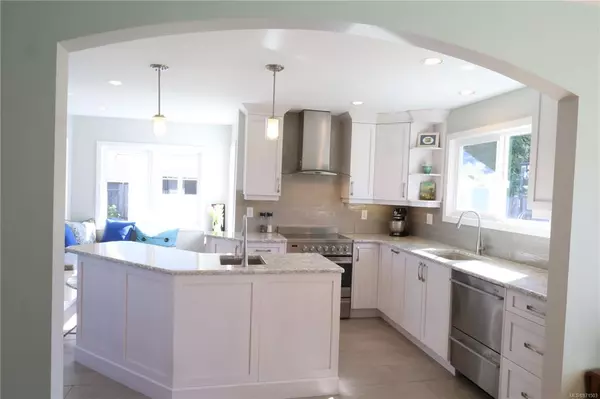$1,801,000
$1,650,000
9.2%For more information regarding the value of a property, please contact us for a free consultation.
7478 Lantzville Rd Lantzville, BC V0R 2H0
4 Beds
3 Baths
2,496 SqFt
Key Details
Sold Price $1,801,000
Property Type Single Family Home
Sub Type Single Family Detached
Listing Status Sold
Purchase Type For Sale
Square Footage 2,496 sqft
Price per Sqft $721
MLS Listing ID 871503
Sold Date 05/21/21
Style Main Level Entry with Lower/Upper Lvl(s)
Bedrooms 4
Rental Info Unrestricted
Year Built 1949
Annual Tax Amount $6,000
Tax Year 2020
Lot Size 0.900 Acres
Acres 0.9
Property Description
Welcome home to “Blue Roofs” Lantzille ! This updated charming 4 bed 3 bath home w detached studio is sited on 0.9 acres of lush landscaped level Lantzville waterfront with views towards the Winchelsea Islands. Take the trail right from the private backyard to explore the sandy beaches below. Thoughtfully renovated to modern convenience including VIBE award 2018 “Chef’s Dream” kitchen while preserving original refinished oak hardwood, red brick niche & fireplace hearth. Spacious layout w primary bedroom & ensuite on main. Three bedrooms up all with views to the ocean to capture sea breezes. Upgrades include outdoor shower, air conditioning, hot water on demand, upgraded electrical, gas fireplace & furnace. RV parking, basement w wide access from outside for easy kayak storage, detached studio & garage, fully fenced & landscaped. Wiring in place on the patio for a hot tub and multi patios for view entertaining or soaking in the sunshine. Too many updates to list - this is a must see!
Location
Province BC
County Lantzville, District Of
Area Na Lower Lantzville
Zoning R1
Direction South
Rooms
Basement Not Full Height, Unfinished, Walk-Out Access, With Windows
Main Level Bedrooms 1
Kitchen 1
Interior
Interior Features Breakfast Nook, Ceiling Fan(s), Dining/Living Combo, Storage, Workshop
Heating Baseboard, Electric, Forced Air, Natural Gas, Radiant Floor
Cooling Air Conditioning
Fireplaces Number 1
Fireplaces Type Gas, Living Room
Equipment Electric Garage Door Opener, Security System, Other Improvements
Fireplace 1
Window Features Bay Window(s),Vinyl Frames,Window Coverings
Appliance Dishwasher, F/S/W/D, Microwave, Oven/Range Electric, Range Hood
Laundry In House
Exterior
Exterior Feature Security System, Sprinkler System
Waterfront 1
Waterfront Description Ocean
View Y/N 1
View Mountain(s), Ocean
Roof Type Asphalt Shingle,Asphalt Torch On
Handicap Access Primary Bedroom on Main
Parking Type Driveway, On Street, Open
Total Parking Spaces 4
Building
Lot Description Landscaped, Level, Marina Nearby, Near Golf Course, Private, Quiet Area, Recreation Nearby, Rural Setting, Shopping Nearby, Southern Exposure, Walk on Waterfront
Building Description Cement Fibre,Frame Metal,Vinyl Siding, Main Level Entry with Lower/Upper Lvl(s)
Faces South
Foundation Block, Poured Concrete
Sewer Septic System
Water Municipal
Architectural Style Contemporary, West Coast
Additional Building Potential
Structure Type Cement Fibre,Frame Metal,Vinyl Siding
Others
Tax ID 009-362-100
Ownership Freehold
Pets Description Aquariums, Birds, Caged Mammals, Cats, Dogs, Yes
Read Less
Want to know what your home might be worth? Contact us for a FREE valuation!

Our team is ready to help you sell your home for the highest possible price ASAP
Bought with RE/MAX of Nanaimo






