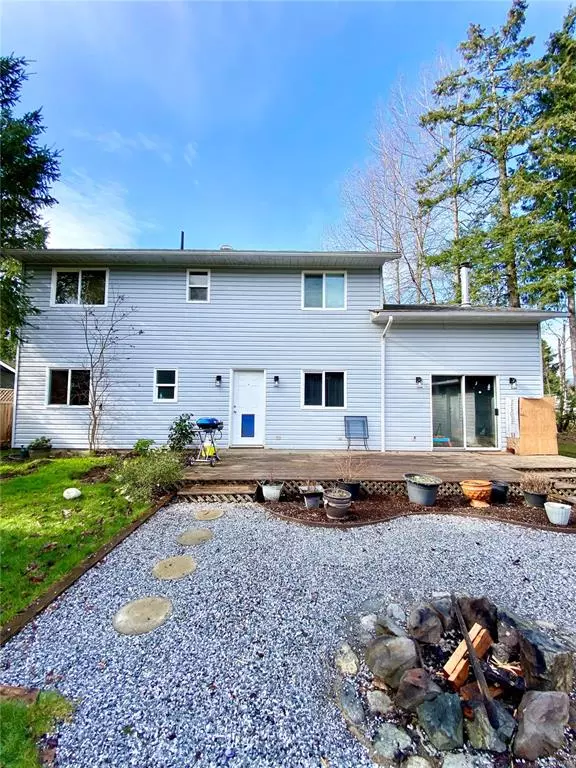$625,000
$569,900
9.7%For more information regarding the value of a property, please contact us for a free consultation.
936 Poplar Way Hilliers, BC V9K 1V8
4 Beds
2 Baths
1,772 SqFt
Key Details
Sold Price $625,000
Property Type Single Family Home
Sub Type Single Family Detached
Listing Status Sold
Purchase Type For Sale
Square Footage 1,772 sqft
Price per Sqft $352
MLS Listing ID 870719
Sold Date 06/01/21
Style Split Level
Bedrooms 4
Rental Info Unrestricted
Year Built 1990
Annual Tax Amount $2,841
Tax Year 2020
Lot Size 0.530 Acres
Acres 0.53
Property Description
Beautiful family home with detached garage /workshop, located in a friendly neighborhood minutes from Qualicum Beach. Situated on a private & quiet half acre lot provides plenty of space to enjoy and gives tons of potential. This perfectly designed 1,772 sq ft. bright & open concept home consists of 4 bedrooms & 2 bathrooms. Many updates have been made to give this home a warm and move-in ready feel. Over height foyer leads to a cozy family room with vaulted ceilings & a wood burning fire place. Kitchen includes ample counterspace with island, wooden cabinets & dining area. Spacious living
room with laminate flooring & a large window. The upper level consists of 2 bedrooms plus 4 piece bathroom. The lower level consists of 2 bedrooms, 3 piece bathroom & access to the patio. Features include detached garage/workshop, mountain views, southern sun exposure, garden area, playground & backyard patio with fire pit. Currently tenanted so makes for a great investment property as well.
Location
Province BC
County Nanaimo Regional District
Area Pq Errington/Coombs/Hilliers
Zoning R2
Direction South
Rooms
Other Rooms Workshop
Basement Crawl Space
Main Level Bedrooms 2
Kitchen 1
Interior
Interior Features Workshop
Heating Baseboard, Electric
Cooling None
Flooring Mixed
Fireplaces Number 1
Fireplaces Type Wood Burning
Fireplace 1
Window Features Insulated Windows
Appliance Built-in Range, Dishwasher, F/S/W/D
Laundry In House
Exterior
Exterior Feature Balcony/Patio, Fenced, Garden, Playground
Garage Spaces 2.0
View Y/N 1
View Mountain(s)
Roof Type Asphalt Shingle
Parking Type Driveway, Garage Double, RV Access/Parking
Total Parking Spaces 4
Building
Lot Description Family-Oriented Neighbourhood, Level, Private, Quiet Area, Rural Setting, Southern Exposure
Building Description Frame Wood,Insulation: Ceiling,Insulation: Walls,Vinyl Siding, Split Level
Faces South
Foundation Poured Concrete
Sewer Septic System
Water Municipal
Additional Building Potential
Structure Type Frame Wood,Insulation: Ceiling,Insulation: Walls,Vinyl Siding
Others
Tax ID 023-028-076
Ownership Freehold
Pets Description Aquariums, Birds, Caged Mammals, Cats, Dogs, Yes
Read Less
Want to know what your home might be worth? Contact us for a FREE valuation!

Our team is ready to help you sell your home for the highest possible price ASAP
Bought with Sutton Group-West Coast Realty (Nan)






