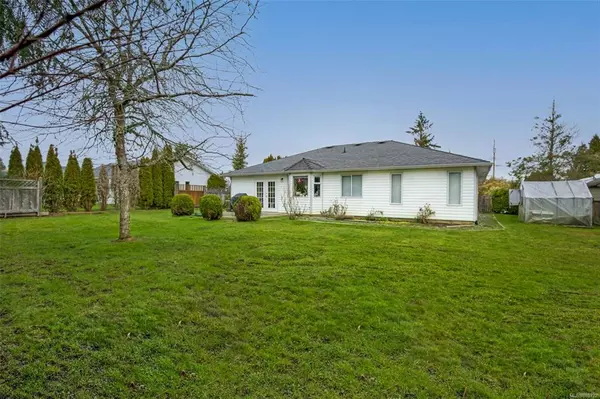$675,000
$685,000
1.5%For more information regarding the value of a property, please contact us for a free consultation.
1342 Gilley Cres Parksville, BC V9P 1W6
3 Beds
2 Baths
1,551 SqFt
Key Details
Sold Price $675,000
Property Type Single Family Home
Sub Type Single Family Detached
Listing Status Sold
Purchase Type For Sale
Square Footage 1,551 sqft
Price per Sqft $435
Subdivision Sandpiper
MLS Listing ID 869722
Sold Date 05/07/21
Style Rancher
Bedrooms 3
Rental Info Unrestricted
Year Built 1990
Annual Tax Amount $2,844
Tax Year 2020
Lot Size 10,018 Sqft
Acres 0.23
Property Description
Charming rancher in sought out area of Sandpiper. The spacious 3 bdrm/2 bath home is on a large flat lot. This home features a lovely patio area through the garden doors to a sunny South facing back yard - it's just waiting for a veggie garden or your green thumb. The garage has ample room for 2 cars, and an area on the side of the lot could be made ready for an RV. You'll be delighted with the open concept area where the large bright kitchen and the breakfast nook flows to the cozy family room. Off the large master bedroom is an ensuite as well as a walk-in closet, and there's a terrific living/dining area for entertaining. Fireplace there would benefit from either efficient wood or gas insert to add to the cozy feel. Don't pass this one up - come see what the ocean side climate and lifestyle has to offer. Property/size and age from BC Assessment; verify if important.
Location
Province BC
County Nanaimo Regional District
Area Pq French Creek
Zoning RS1
Direction North
Rooms
Basement None
Main Level Bedrooms 3
Kitchen 1
Interior
Heating Baseboard, Electric
Cooling None
Flooring Basement Slab, Mixed
Fireplaces Number 1
Fireplaces Type Other
Equipment Central Vacuum
Fireplace 1
Window Features Insulated Windows
Laundry In House
Exterior
Exterior Feature Fencing: Full, Garden
Roof Type Fibreglass Shingle
Parking Type RV Access/Parking
Building
Lot Description Adult-Oriented Neighbourhood, Easy Access, Family-Oriented Neighbourhood, Landscaped, Near Golf Course, Quiet Area, Southern Exposure
Building Description Brick,Insulation: Ceiling,Insulation: Walls,Vinyl Siding, Rancher
Faces North
Foundation Slab
Sewer Sewer Connected
Water Regional/Improvement District
Structure Type Brick,Insulation: Ceiling,Insulation: Walls,Vinyl Siding
Others
Tax ID 000-247-561
Ownership Freehold
Acceptable Financing Must Be Paid Off
Listing Terms Must Be Paid Off
Pets Description Aquariums, Birds, Caged Mammals, Cats, Dogs, Yes
Read Less
Want to know what your home might be worth? Contact us for a FREE valuation!

Our team is ready to help you sell your home for the highest possible price ASAP
Bought with Pemberton Holmes Ltd. (Courtenay)






