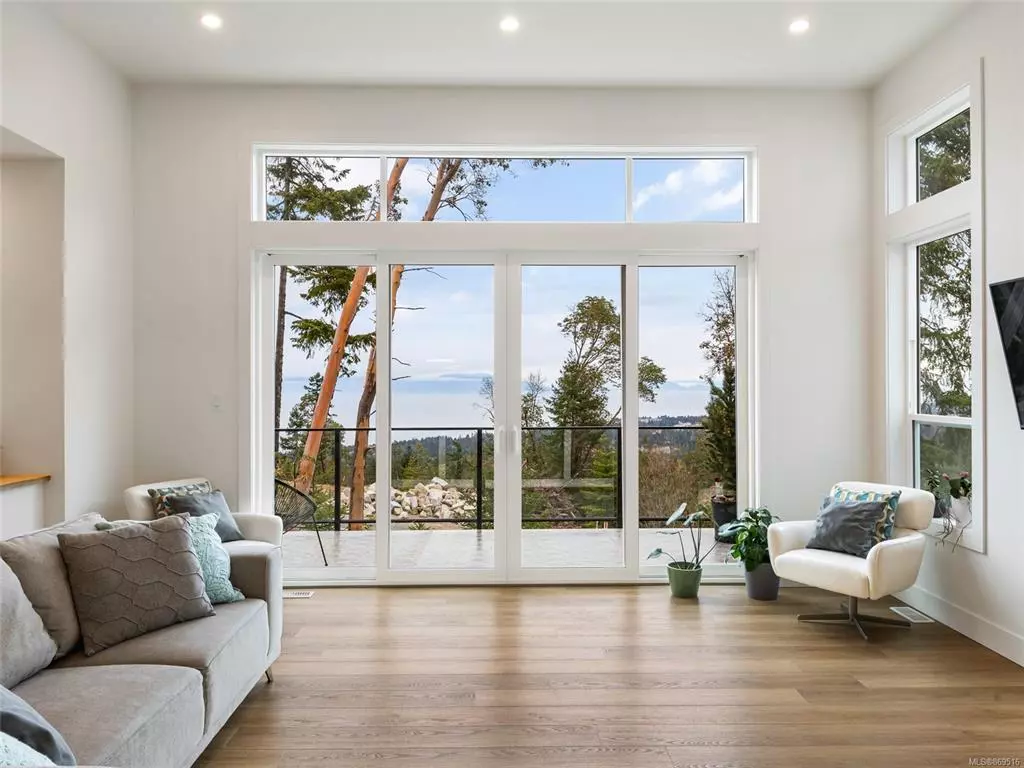$1,040,000
$1,099,900
5.4%For more information regarding the value of a property, please contact us for a free consultation.
7525 Tonnerre Way Lantzville, BC V9R 2H0
3 Beds
3 Baths
2,052 SqFt
Key Details
Sold Price $1,040,000
Property Type Single Family Home
Sub Type Single Family Detached
Listing Status Sold
Purchase Type For Sale
Square Footage 2,052 sqft
Price per Sqft $506
MLS Listing ID 869516
Sold Date 06/28/21
Style Ground Level Entry With Main Up
Bedrooms 3
HOA Fees $158/mo
Rental Info Unrestricted
Year Built 2020
Annual Tax Amount $2,189
Tax Year 2020
Lot Size 0.790 Acres
Acres 0.79
Property Description
Spectacular Ocean View Home in The Foothills. Custom built in 2020, this inspiring 3 bed/3 bath home is perched on a spacious lot, nestled by hundreds of acres of forest. Featuring soaring ceilings in the main living area and oversized windows to enjoy the dynamic ocean and forest views. The expansive deck overlooks the Georgia Straight, coastal mountains, Nanaimo city lights, and a distant view of Vancouver. The high quality finishes offer a fresh west coast modern vibe. There is a paved aggregate driveway and space to build your dream garage in the cleared and level space. Natural low maintenance landscape with area for gardens, lawn and entertaining areas to complete the property of your dreams. Situated on a quiet no-through road this serene retreat is just minutes away from Nanaimo’s amenities, ferry, seaplane and helicopter rides to Vancouver and other preferred destinations. Relax and enjoy the peaceful and spacious west coast island setting that this beautiful home provides.
Location
Province BC
County Lantzville, District Of
Area Na Upper Lantzville
Direction Northeast
Rooms
Basement None
Main Level Bedrooms 1
Kitchen 1
Interior
Interior Features Closet Organizer, Dining Room, Dining/Living Combo, Eating Area, French Doors
Heating Natural Gas, Other
Cooling Other
Flooring Mixed, Tile, Vinyl
Fireplaces Type Roughed-In
Window Features Insulated Windows,Screens,Vinyl Frames
Appliance Dishwasher, Dryer, Microwave, Oven/Range Gas, Range Hood, Refrigerator, Washer
Laundry In House
Exterior
Exterior Feature Balcony/Deck, Low Maintenance Yard
Utilities Available Compost, Electricity To Lot, Garbage, Natural Gas To Lot, Phone Available, Recycling
View Y/N 1
View City, Mountain(s), Valley, Ocean
Roof Type Asphalt Shingle
Parking Type Driveway, Open
Total Parking Spaces 7
Building
Lot Description Cul-de-sac, Hillside, No Through Road, Quiet Area, Recreation Nearby, Serviced, Shopping Nearby, Sloping, Wooded Lot
Building Description Aluminum Siding,Cement Fibre,Frame Wood,Insulation All,Shingle-Other,Wood, Ground Level Entry With Main Up
Faces Northeast
Foundation Poured Concrete, Slab
Sewer Sewer Connected
Water Municipal
Architectural Style Contemporary, West Coast
Additional Building None
Structure Type Aluminum Siding,Cement Fibre,Frame Wood,Insulation All,Shingle-Other,Wood
Others
HOA Fee Include Insurance,Property Management,Sewer,Water
Tax ID 030-655-111
Ownership Freehold
Pets Description Aquariums, Birds, Caged Mammals, Cats, Dogs, Yes
Read Less
Want to know what your home might be worth? Contact us for a FREE valuation!

Our team is ready to help you sell your home for the highest possible price ASAP
Bought with Royal LePage Parksville-Qualicum Beach Realty (PK)






