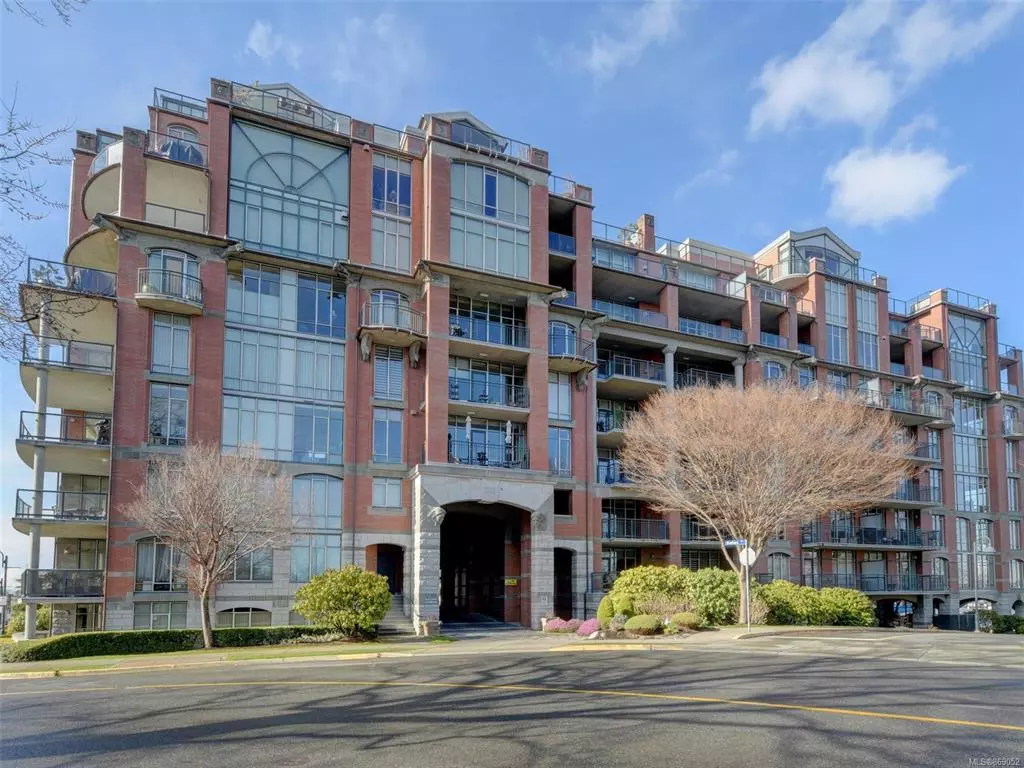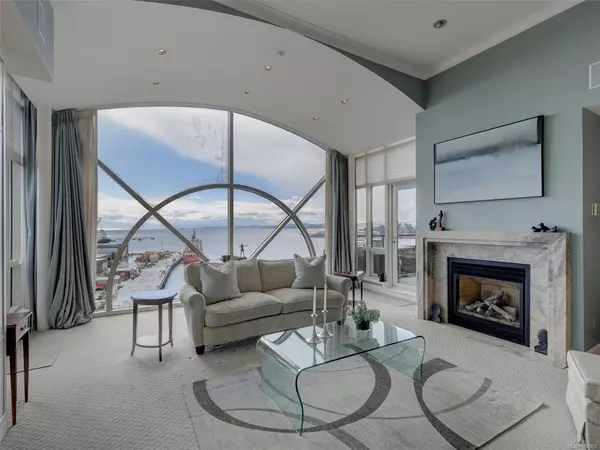$2,450,000
$2,650,000
7.5%For more information regarding the value of a property, please contact us for a free consultation.
21 Dallas Rd SW #1010 Victoria, BC V8V 4Z9
2 Beds
3 Baths
2,165 SqFt
Key Details
Sold Price $2,450,000
Property Type Condo
Sub Type Condo Apartment
Listing Status Sold
Purchase Type For Sale
Square Footage 2,165 sqft
Price per Sqft $1,131
Subdivision Shoal Point
MLS Listing ID 869052
Sold Date 09/16/21
Style Condo
Bedrooms 2
HOA Fees $1,787/mo
Rental Info Some Rentals
Year Built 2000
Annual Tax Amount $10,604
Tax Year 2020
Lot Size 2,178 Sqft
Acres 0.05
Property Description
Welcome to the prominent and celebrated Shoal Point on Victoria's Inner Harbour. This exquisite residential complex inspires a feeling of grandeur as you enter the meticulous grounds to the main entrance. With almost 2400 sq. ft, this luxurious Penthouse proudly presented, with elevator to the unit, enjoys unobstructed views of Victoria's, inner, outer harbour, Sooke Hills and Southward to the Olympic Range. North South West and East views from most rooms. Spectacular soaring windows from all principal rooms, while enjoying the comfort of 2 gas fireplaces, AC, to the oversized sun drenched private patios. All the principle rooms are flooded with natural light and most all rooms enjoy stunning harbour views. This meticulous home has had added built ins, and many upgrades. Some of the building amenities include: concierge, lap pool, sauna and steam room, hot tub, exercise room, car wash, guest suites, 2 storage lockers, one oversized and on separate title, and 2 secure parking stalls.
Location
Province BC
County Capital Regional District
Area Vi James Bay
Direction South
Rooms
Main Level Bedrooms 2
Kitchen 1
Interior
Interior Features Breakfast Nook, Controlled Entry, Eating Area, Elevator, French Doors, Soaker Tub, Storage, Vaulted Ceiling(s)
Heating Electric, Forced Air, Heat Pump, Natural Gas
Cooling Air Conditioning, Central Air
Flooring Carpet, Tile
Fireplaces Number 2
Fireplaces Type Gas, Heatilator, Living Room, Other
Equipment Electric Garage Door Opener, Security System
Fireplace 1
Window Features Blinds,Insulated Windows,Screens,Window Coverings
Appliance Built-in Range, Dishwasher, Dryer, Garburator, Microwave, Oven Built-In, Oven/Range Electric, Oven/Range Gas, Refrigerator, Washer
Laundry In House, In Unit
Exterior
Exterior Feature Balcony, Balcony/Patio, Security System, Swimming Pool, Water Feature, Wheelchair Access
Utilities Available Cable To Lot, Electricity To Lot, Garbage, Natural Gas To Lot, Phone To Lot, Recycling
Amenities Available Bike Storage, Clubhouse, Elevator(s), Fitness Centre, Pool: Indoor, Sauna
Waterfront 1
Waterfront Description Ocean
View Y/N 1
View City, Mountain(s)
Roof Type Metal
Handicap Access No Step Entrance, Primary Bedroom on Main, Wheelchair Friendly
Parking Type Additional, Guest, On Street, Underground
Total Parking Spaces 2
Building
Lot Description Central Location, Corner, Curb & Gutter, Landscaped, Level, Marina Nearby, Park Setting, Shopping Nearby, Sidewalk, Southern Exposure
Building Description Brick,Concrete,Insulation: Ceiling,Insulation: Walls,Steel and Concrete, Condo
Faces South
Story 13
Foundation Poured Concrete
Sewer Sewer To Lot
Water Municipal
Architectural Style California
Additional Building None
Structure Type Brick,Concrete,Insulation: Ceiling,Insulation: Walls,Steel and Concrete
Others
HOA Fee Include Caretaker,Concierge,Garbage Removal,Gas,Hot Water,Insurance,Maintenance Grounds,Property Management,Water
Tax ID 024-860-581
Ownership Freehold/Strata
Acceptable Financing Clear Title
Listing Terms Clear Title
Pets Description Cats, Dogs
Read Less
Want to know what your home might be worth? Contact us for a FREE valuation!

Our team is ready to help you sell your home for the highest possible price ASAP
Bought with Engel & Volkers Vancouver Island






