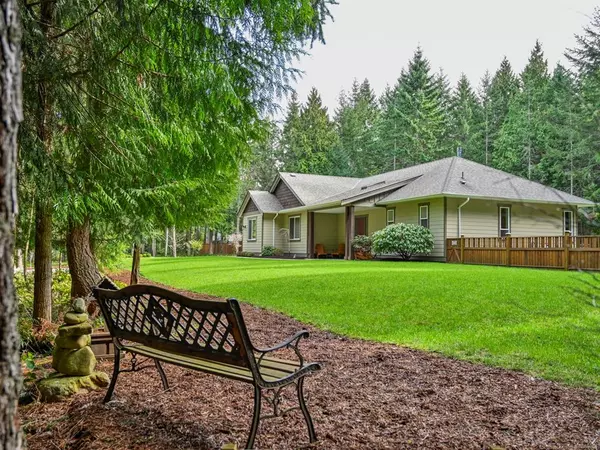$1,210,000
$1,150,000
5.2%For more information regarding the value of a property, please contact us for a free consultation.
770 Wildgreen Way Parksville, BC V9P 0A5
3 Beds
2 Baths
1,995 SqFt
Key Details
Sold Price $1,210,000
Property Type Single Family Home
Sub Type Single Family Detached
Listing Status Sold
Purchase Type For Sale
Square Footage 1,995 sqft
Price per Sqft $606
Subdivision Forevergreen Estates
MLS Listing ID 869361
Sold Date 07/01/21
Style Rancher
Bedrooms 3
Rental Info Unrestricted
Year Built 2008
Annual Tax Amount $3,016
Tax Year 2020
Lot Size 2.430 Acres
Acres 2.43
Property Description
Elegant rancher set on 2.5 acre property in Forevergreen Estates. The is desirably laid out starting with the spacious front entry that opens onto the living room area. Upon entering, your eyes will be drawn to the live edge mantle over the fireplace and the trayed ceiling above. A skylight brings extra natural light into the large kitchen with newer stainless-steel appliances is joined by a dining area with direct access to the partly covered back patio. Hickory scraped hardwood floors flow throughout the main area, where double French doors open to the den. The master suite takes up the space in one end of the home, while the other 2 bedrooms are located at the opposite side of the house for a nice separation. A full crawl space for additional storage capacity, while year-round comfort is maintained with the heat pump. Don’t forget the triple car garage if you own more than two cars or are looking for a workshop area. There is even potential for a carriage house.
Location
Province BC
County Nanaimo Regional District
Area Pq Parksville
Zoning RU1D
Direction North
Rooms
Basement Crawl Space
Main Level Bedrooms 3
Kitchen 1
Interior
Interior Features Dining Room, French Doors, Soaker Tub
Heating Electric, Forced Air, Heat Pump
Cooling Central Air
Flooring Carpet, Hardwood, Linoleum, Tile
Fireplaces Number 1
Fireplaces Type Living Room, Propane
Equipment Central Vacuum, Propane Tank
Fireplace 1
Window Features Skylight(s),Vinyl Frames
Appliance Dishwasher, F/S/W/D, Hot Tub
Laundry In House
Exterior
Exterior Feature Balcony/Patio
Garage Spaces 3.0
Roof Type Asphalt Shingle
Handicap Access Ground Level Main Floor
Parking Type Garage Triple, RV Access/Parking
Total Parking Spaces 3
Building
Lot Description Easy Access, Landscaped, Level, No Through Road, Park Setting, Private, Rural Setting, Southern Exposure, In Wooded Area
Building Description Cement Fibre,Insulation All, Rancher
Faces North
Story 1
Foundation Poured Concrete
Sewer Septic System
Water Well: Drilled
Architectural Style Arts & Crafts
Structure Type Cement Fibre,Insulation All
Others
Tax ID 027-641-741
Ownership Freehold/Strata
Acceptable Financing Must Be Paid Off
Listing Terms Must Be Paid Off
Pets Description Aquariums, Birds, Caged Mammals, Cats, Dogs
Read Less
Want to know what your home might be worth? Contact us for a FREE valuation!

Our team is ready to help you sell your home for the highest possible price ASAP
Bought with Royal LePage Parksville-Qualicum Beach Realty (QU)






