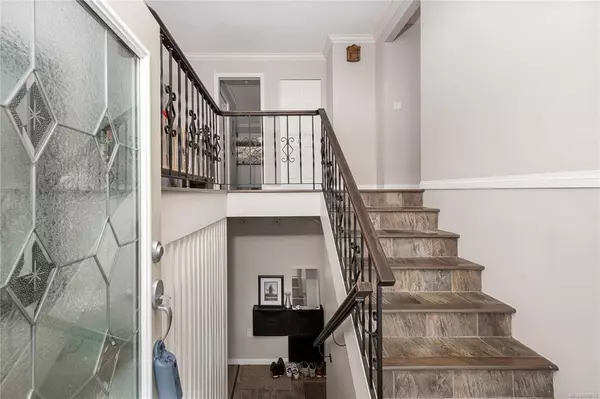$1,275,000
$1,150,000
10.9%For more information regarding the value of a property, please contact us for a free consultation.
1644 Barksdale Dr Saanich, BC V8N 4Z8
4 Beds
3 Baths
2,490 SqFt
Key Details
Sold Price $1,275,000
Property Type Single Family Home
Sub Type Single Family Detached
Listing Status Sold
Purchase Type For Sale
Square Footage 2,490 sqft
Price per Sqft $512
MLS Listing ID 868722
Sold Date 05/31/21
Style Main Level Entry with Lower Level(s)
Bedrooms 4
Rental Info Unrestricted
Year Built 1976
Annual Tax Amount $4,257
Tax Year 2020
Lot Size 8,276 Sqft
Acres 0.19
Property Description
Beautiful 4 bed / 3 bath home located in a prime Gordon Head location, one of the most sought-after locations in the area! Features include engineered hardwood flooring, 2 gas fireplaces, central vac, on-demand hot water, main bathroom with heated floors, air conditioning, a spacious double car garage, and a driveway for additional parking. Enjoy the 2-tiered deck and hot tub with a privacy screen overlooking the backyard! The property has been beautifully landscaped and has an irrigation system for easier maintenance. Enjoy gorgeous views out the front of the home overlooking the neighborhood. Walk to all levels of schools, beaches, parks, and hiking trails!
Location
Province BC
County Capital Regional District
Area Se Gordon Head
Direction East
Rooms
Other Rooms Storage Shed
Basement Finished, Full, Walk-Out Access, With Windows
Main Level Bedrooms 3
Kitchen 2
Interior
Interior Features Ceiling Fan(s), Closet Organizer, Soaker Tub
Heating Forced Air, Heat Pump, Natural Gas
Cooling Air Conditioning
Flooring Carpet, Tile, Wood
Fireplaces Number 2
Fireplaces Type Family Room, Gas, Living Room
Equipment Central Vacuum, Electric Garage Door Opener
Fireplace 1
Window Features Blinds,Screens,Vinyl Frames
Appliance Dishwasher, Dryer, Garburator, Hot Tub, Microwave, Oven/Range Gas, Range Hood, Refrigerator, Washer
Laundry In House, In Unit
Exterior
Exterior Feature Balcony/Patio, Fencing: Full, Sprinkler System
Garage Spaces 2.0
View Y/N 1
View Mountain(s)
Roof Type Asphalt Torch On,Tile
Handicap Access Primary Bedroom on Main
Parking Type Attached, Driveway, Garage Double
Total Parking Spaces 5
Building
Lot Description Cul-de-sac, Near Golf Course, Private, Rectangular Lot, Serviced
Building Description Brick,Frame Wood,Insulation: Ceiling,Insulation: Walls,Stucco, Main Level Entry with Lower Level(s)
Faces East
Foundation Poured Concrete
Sewer Sewer To Lot
Water Municipal
Architectural Style California
Structure Type Brick,Frame Wood,Insulation: Ceiling,Insulation: Walls,Stucco
Others
Restrictions Building Scheme
Tax ID 002-259-516
Ownership Freehold
Pets Description Aquariums, Birds, Caged Mammals, Cats, Dogs, Yes
Read Less
Want to know what your home might be worth? Contact us for a FREE valuation!

Our team is ready to help you sell your home for the highest possible price ASAP
Bought with Engel & Volkers Vancouver Island






