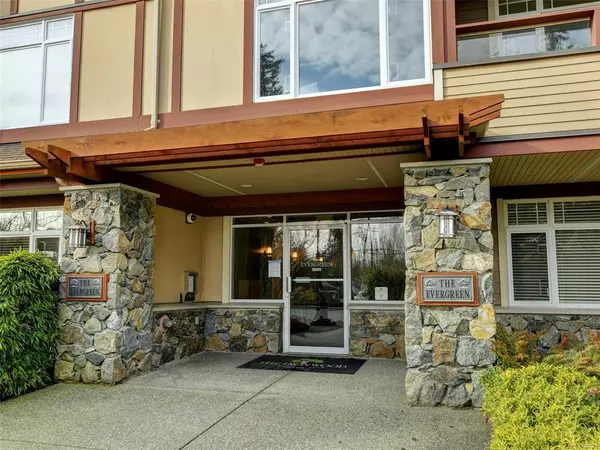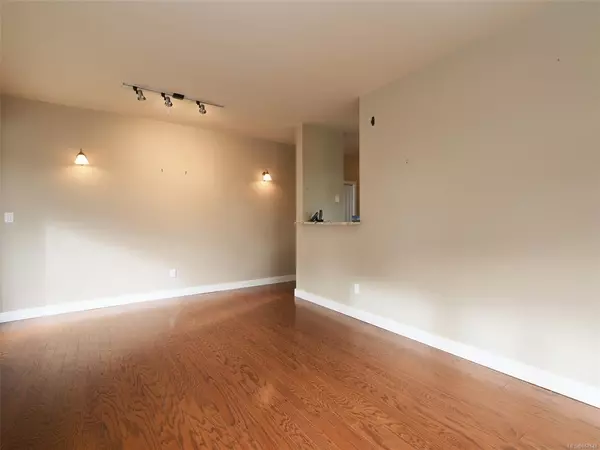$531,000
$538,500
1.4%For more information regarding the value of a property, please contact us for a free consultation.
1115 Craigflower Rd #301E Esquimalt, BC V9A 7R1
2 Beds
2 Baths
1,019 SqFt
Key Details
Sold Price $531,000
Property Type Condo
Sub Type Condo Apartment
Listing Status Sold
Purchase Type For Sale
Square Footage 1,019 sqft
Price per Sqft $521
Subdivision Ironwood
MLS Listing ID 867648
Sold Date 04/15/21
Style Condo
Bedrooms 2
HOA Fees $334/mo
Rental Info Unrestricted
Year Built 2005
Annual Tax Amount $2,684
Tax Year 2020
Lot Size 871 Sqft
Acres 0.02
Property Description
IRONWOOD CONSISTENTLY IMPRESSES! This wonderful 2 bedroom 2 bathroom corner condo showcases warm hardwood floors, granite surfaces, a luxurious master suite with walk through closet & ensuite, timeless wood cabinets, stainless appliances, airy 9' ceilings, plenty of natural light and a corner fireplace highlighting the open living dining area. Step outside to enjoy "happy evening" on the generous deck watching golfers pass by as the sun sets. Bonus features include stunning grounds with beautiful water features & gardens, a well run rentable pet friendly strata, guest accommodation, separate storage, secure underground parking, a library or meeting room, and bicycle/kayak/canoe storage. All conveniently located between Gorge Vale Golf Club, Kinsmen Park & Vic West. Just minutes to shopping, restaurants, bakeries, coffee, groceries, parks, beaches, bus routes and a bit further to downtown Victoria.
Location
Province BC
County Capital Regional District
Area Es Gorge Vale
Direction East
Rooms
Main Level Bedrooms 2
Kitchen 1
Interior
Interior Features Dining/Living Combo
Heating Baseboard, Electric
Cooling None
Flooring Tile, Wood
Fireplaces Number 1
Fireplaces Type Electric
Fireplace 1
Window Features Blinds
Appliance Dishwasher, F/S/W/D
Laundry In Unit
Exterior
Exterior Feature Balcony/Patio, Water Feature
Amenities Available Bike Storage, Common Area, Elevator(s), Guest Suite
Roof Type Asphalt Shingle
Handicap Access Wheelchair Friendly
Parking Type Attached, Guest, Underground
Total Parking Spaces 1
Building
Lot Description Irregular Lot, Near Golf Course
Building Description Cement Fibre,Insulation: Ceiling,Insulation: Walls,Stone, Condo
Faces East
Story 4
Foundation Poured Concrete
Sewer Sewer To Lot
Water Municipal
Architectural Style Character
Structure Type Cement Fibre,Insulation: Ceiling,Insulation: Walls,Stone
Others
HOA Fee Include Caretaker,Insurance,Maintenance Structure
Tax ID 026-425-386
Ownership Freehold/Strata
Pets Description Aquariums, Cats, Dogs
Read Less
Want to know what your home might be worth? Contact us for a FREE valuation!

Our team is ready to help you sell your home for the highest possible price ASAP
Bought with eXp Realty






