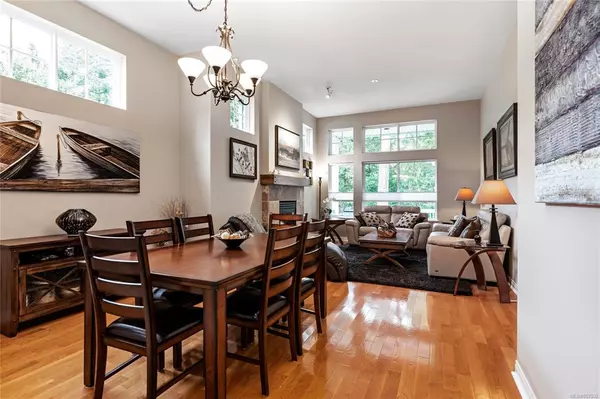$695,000
$674,900
3.0%For more information regarding the value of a property, please contact us for a free consultation.
1359 Cape Cod Dr Parksville, BC V9P 2Y3
2 Beds
2 Baths
1,620 SqFt
Key Details
Sold Price $695,000
Property Type Townhouse
Sub Type Row/Townhouse
Listing Status Sold
Purchase Type For Sale
Square Footage 1,620 sqft
Price per Sqft $429
Subdivision Craig Bay Beach Club
MLS Listing ID 867532
Sold Date 05/27/21
Style Rancher
Bedrooms 2
HOA Fees $462/mo
Rental Info Some Rentals
Year Built 2001
Annual Tax Amount $3,782
Tax Year 2020
Property Description
Check out this gorgeous Galiano model in Craig Bay Estates. This property has curb appeal with an inviting entry way and a cute front porch. The bright open plan features multiple living spaces complete with 11 foot ceilings, hardwood floors and two gas fireplaces. The stunning maple kitchen has an eat-in nook opening to the family room where you can step out to an oversized private patio ideal for a morning coffee or cooking on the grill. There is a large master bedroom with a 4-piece Ensuite and a walk-in closet. Recent Upgrades include paint throughout , new appliances, new water tank and new carpets in both bedrooms. Don't forget the large two car garage and all the incredible benefits to living in the Craig bay lifestyle from tennis courts to the library, fitness center and more! This one won't last long.
Location
Province BC
County Parksville, City Of
Area Pq Parksville
Zoning CD11
Direction Northeast
Rooms
Basement Crawl Space
Main Level Bedrooms 2
Kitchen 1
Interior
Heating Forced Air, Natural Gas
Cooling None
Flooring Laminate, Wood
Fireplaces Number 2
Fireplaces Type Gas
Equipment Central Vacuum
Fireplace 1
Appliance F/S/W/D, Microwave
Laundry In Unit
Exterior
Exterior Feature Balcony/Patio, Low Maintenance Yard
Carport Spaces 2
Roof Type Asphalt Shingle
Parking Type Carport Double
Building
Building Description Frame Wood,Insulation: Ceiling,Insulation: Walls,Wood, Rancher
Faces Northeast
Story 1
Foundation Poured Concrete
Sewer Sewer Connected
Water Municipal
Architectural Style Patio Home
Structure Type Frame Wood,Insulation: Ceiling,Insulation: Walls,Wood
Others
Tax ID 025-036-157
Ownership Freehold/Strata
Pets Description Cats, Dogs, Size Limit
Read Less
Want to know what your home might be worth? Contact us for a FREE valuation!

Our team is ready to help you sell your home for the highest possible price ASAP
Bought with Royal LePage Parksville-Qualicum Beach Realty (PK)






