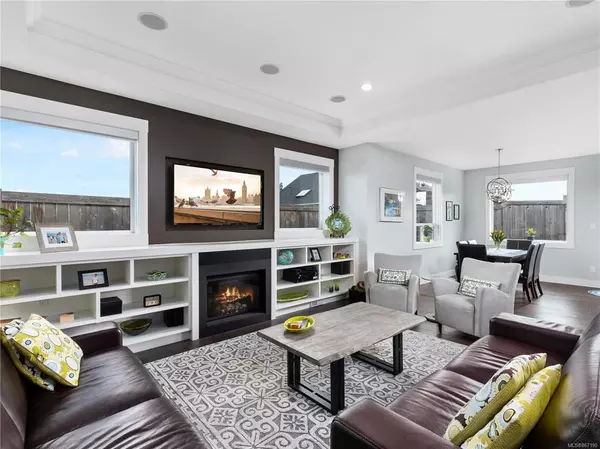$997,000
$997,000
For more information regarding the value of a property, please contact us for a free consultation.
830 Retegno Ave Parksville, BC V9P 2B2
4 Beds
3 Baths
2,665 SqFt
Key Details
Sold Price $997,000
Property Type Single Family Home
Sub Type Single Family Detached
Listing Status Sold
Purchase Type For Sale
Square Footage 2,665 sqft
Price per Sqft $374
Subdivision Cedar Ridge
MLS Listing ID 867190
Sold Date 06/17/21
Style Main Level Entry with Lower Level(s)
Bedrooms 4
Rental Info Unrestricted
Year Built 2014
Annual Tax Amount $3,761
Tax Year 2020
Lot Size 6,534 Sqft
Acres 0.15
Property Description
The one you’ve been waiting for.. a custom rancher with a rare fully finished basement! The main level enjoys open living wt. with amazing Great Room, 2 bedrooms & 2 baths. The living room features a beautiful gas fireplace & custom milled built-ins on the feature wall. The kitchen is well equipped with quartz countertops, walk-in pantry & gas range. The 2nd bedroom/den makes the ideal office and/or guest space with its custom Murphy wall-bed. The Primary suite is the owners private retreat complete with walk-in closet, en-suite and direct patio access. The lower level offers an additional 2 bedrooms, a 3rd full bath & an incredible family/games room with built-in wet bar with quartz countertops. Perfectly situated backing & siding a park in sought after Cedar Ridge. Some of the exterior features of this home are: built-in gas fire pit, RV Parking with Sani-dump, power & a fully fenced yard. This is one of only 3 homes in this 133 home subdivision that offers a basement.
Location
Province BC
County Parksville, City Of
Area Pq Parksville
Zoning RS1
Direction North
Rooms
Basement Finished
Main Level Bedrooms 2
Kitchen 1
Interior
Heating Electric, Heat Pump
Cooling Other
Flooring Mixed
Fireplaces Number 1
Fireplaces Type Gas
Fireplace 1
Window Features Insulated Windows,Skylight(s),Vinyl Frames
Laundry In House
Exterior
Exterior Feature Balcony/Patio, Fencing: Full, Garden, Sprinkler System
Garage Spaces 1.0
Utilities Available Natural Gas To Lot
Roof Type Asphalt Shingle
Parking Type Garage
Total Parking Spaces 2
Building
Lot Description Central Location, Curb & Gutter, Landscaped, Level, Marina Nearby, Near Golf Course, Quiet Area, Recreation Nearby, Shopping Nearby, Southern Exposure
Building Description Cement Fibre,Frame Wood,Insulation: Ceiling,Insulation: Walls, Main Level Entry with Lower Level(s)
Faces North
Foundation Poured Concrete
Sewer Sewer To Lot
Water Municipal
Architectural Style Contemporary
Structure Type Cement Fibre,Frame Wood,Insulation: Ceiling,Insulation: Walls
Others
Tax ID 029-300-355
Ownership Freehold
Pets Description Aquariums, Birds, Caged Mammals, Cats, Dogs, Yes
Read Less
Want to know what your home might be worth? Contact us for a FREE valuation!

Our team is ready to help you sell your home for the highest possible price ASAP
Bought with eXp Realty






