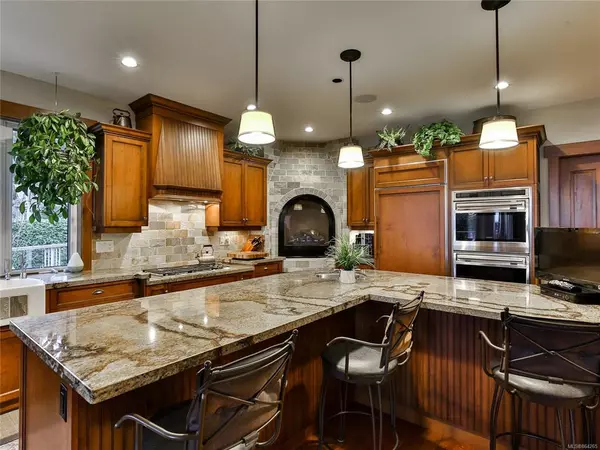$3,000,000
$3,190,000
6.0%For more information regarding the value of a property, please contact us for a free consultation.
2440 Ainsley Pl Nanoose Bay, BC V9P 9G9
4 Beds
5 Baths
4,730 SqFt
Key Details
Sold Price $3,000,000
Property Type Single Family Home
Sub Type Single Family Detached
Listing Status Sold
Purchase Type For Sale
Square Footage 4,730 sqft
Price per Sqft $634
Subdivision Fairwinds
MLS Listing ID 864265
Sold Date 06/29/21
Style Main Level Entry with Lower/Upper Lvl(s)
Bedrooms 4
Rental Info Unrestricted
Year Built 2004
Annual Tax Amount $10,682
Tax Year 2020
Lot Size 0.820 Acres
Acres 0.82
Lot Dimensions 86 x 416
Property Description
Custom Fairwinds Walk on Waterfront Home. This stunning John Collins luxury home is set onto an expansive 3/4 acre waterfront lot with panoramic ocean views. A rare offering, it is filled with top end luxury finishes, such as the West Coast post & beam timberwork throughout, tray ceiling, custom built ins and more. This spectacular 4 bed/5 bath home has main level living which includes an impressive master suite with ensuite and walk-in closet, and a living room with custom built-ins, floor to ceiling fireplace and breathtaking views from the oversized windows and large balcony. There's also an open concept kitchen with a Wolf double oven, a Sub Zero fridge & wine fridge, a 5 burner gas range, slate backsplash, granite counters and more. Upstairs on the top level are 3 additional bedrooms, one with a private balcony and 2 baths. The lower level has a large rec room with wet bar & a mudroom. These and many more impressive features make this home a must see - don't miss out on this gem!
Location
Province BC
County Nanaimo Regional District
Area Pq Fairwinds
Zoning RES1
Direction See Remarks
Rooms
Basement Finished, Full
Main Level Bedrooms 1
Kitchen 1
Interior
Interior Features Bar, Dining/Living Combo, Storage, Vaulted Ceiling(s)
Heating Electric, Heat Pump
Cooling Other
Flooring Mixed, Tile, Wood
Fireplaces Number 2
Fireplaces Type Gas
Equipment Central Vacuum, Security System
Fireplace 1
Window Features Insulated Windows,Skylight(s)
Appliance Dishwasher, F/S/W/D, Hot Tub, Refrigerator
Laundry In House
Exterior
Exterior Feature Garden, Low Maintenance Yard, Sprinkler System
Garage Spaces 2.0
Utilities Available Natural Gas To Lot
Waterfront 1
Waterfront Description Ocean
View Y/N 1
View Ocean
Roof Type Shake
Handicap Access Ground Level Main Floor, Primary Bedroom on Main
Parking Type Garage Double
Total Parking Spaces 3
Building
Lot Description Cul-de-sac, Landscaped, Marina Nearby, Near Golf Course, No Through Road, On Golf Course, Private, Quiet Area, Recreation Nearby, Shopping Nearby, Southern Exposure, Walk on Waterfront
Building Description Insulation: Ceiling,Insulation: Walls,Wood, Main Level Entry with Lower/Upper Lvl(s)
Faces See Remarks
Foundation Poured Concrete
Sewer Sewer Connected
Water Municipal
Structure Type Insulation: Ceiling,Insulation: Walls,Wood
Others
Tax ID 024-388-505
Ownership Freehold
Pets Description Aquariums, Birds, Caged Mammals, Cats, Dogs, Yes
Read Less
Want to know what your home might be worth? Contact us for a FREE valuation!

Our team is ready to help you sell your home for the highest possible price ASAP
Bought with Royal LePage Parksville-Qualicum Beach Realty (PK)






