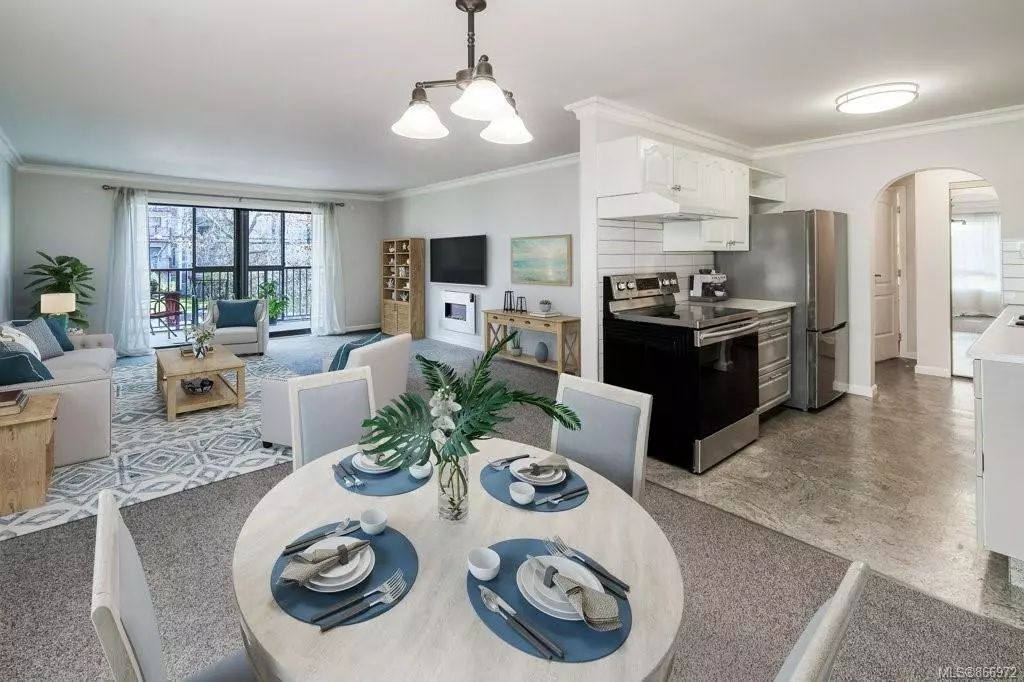$438,000
$445,000
1.6%For more information regarding the value of a property, please contact us for a free consultation.
1170 Rockland Ave #305 Victoria, BC V8V 3H7
2 Beds
1 Bath
920 SqFt
Key Details
Sold Price $438,000
Property Type Condo
Sub Type Condo Apartment
Listing Status Sold
Purchase Type For Sale
Square Footage 920 sqft
Price per Sqft $476
MLS Listing ID 866972
Sold Date 06/10/21
Style Condo
Bedrooms 2
HOA Fees $407/mo
Rental Info No Rentals
Year Built 1976
Annual Tax Amount $2,025
Tax Year 2020
Lot Size 871 Sqft
Acres 0.02
Property Description
Life is good here! A perfect combination of urban life & quiet setting. Located in the heart of Rockland, a short walk to Dallas Rd, Cook St, Government House, Inner Harbour, shopping, and restaurants. This spacious 2 BR corner condo featured natural light, fireplace, a new energy-efficient stove & a brand new fridge. Crown molding and covered deck add to the finishing touches. The previous owner removed the fixtures for the 2nd bathroom to create large in-unit storage. The plumbing is still there if the new owner wanted to return the space to its original use. The building is professionally managed with regular maintenance and upgrades monitored by a very proactive strata management. No Pets, no rentals & shared laundry
No rental & pets - Shared laundry in the building.
Walk everywhere & the bike lanes are easily accessible. Walking score 81 & a biking score of 97. Vacant and easy to view.
Please note photos #2,#3 & #5 are virtually staged. Quick possession preferred
Location
Province BC
County Capital Regional District
Area Vi Rockland
Direction Southwest
Rooms
Other Rooms Workshop
Main Level Bedrooms 2
Kitchen 1
Interior
Interior Features Controlled Entry, Eating Area, Elevator
Heating Baseboard, Electric
Cooling None
Flooring Carpet, Linoleum
Fireplaces Type Electric
Window Features Insulated Windows
Laundry Common Area
Exterior
Exterior Feature Balcony/Patio
Carport Spaces 1
Amenities Available Common Area, Elevator(s), Street Lighting
View Y/N 1
View City
Roof Type Asphalt Torch On
Handicap Access Primary Bedroom on Main, Wheelchair Friendly
Parking Type Carport
Total Parking Spaces 1
Building
Lot Description Rectangular Lot
Building Description Insulation: Ceiling,Insulation: Walls,Stucco, Condo
Faces Southwest
Story 4
Foundation Poured Concrete
Sewer Sewer To Lot
Water Municipal
Structure Type Insulation: Ceiling,Insulation: Walls,Stucco
Others
HOA Fee Include Garbage Removal,Hot Water,Insurance,Maintenance Grounds,Maintenance Structure,Property Management,Sewer,Water
Tax ID 000-693-057
Ownership Freehold/Strata
Acceptable Financing Must Be Paid Off
Listing Terms Must Be Paid Off
Pets Description None
Read Less
Want to know what your home might be worth? Contact us for a FREE valuation!

Our team is ready to help you sell your home for the highest possible price ASAP
Bought with Royal LePage Coast Capital - Chatterton






