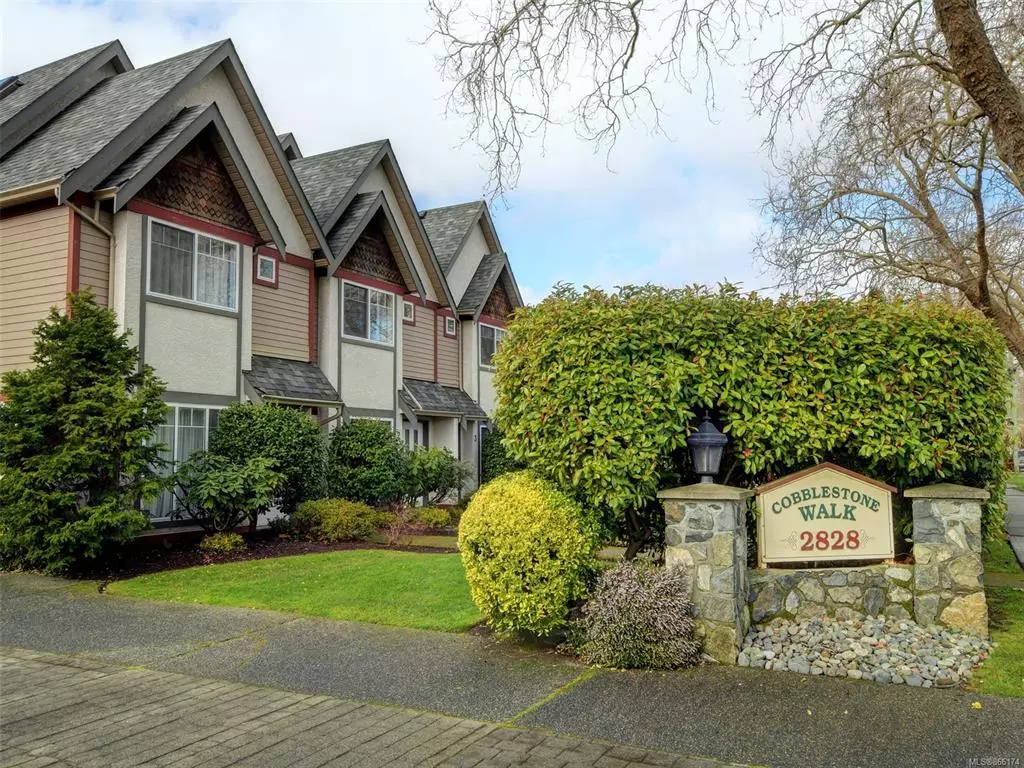$755,000
$720,000
4.9%For more information regarding the value of a property, please contact us for a free consultation.
2828 Shelbourne St #2 Victoria, BC V8R 4M4
3 Beds
3 Baths
1,445 SqFt
Key Details
Sold Price $755,000
Property Type Townhouse
Sub Type Row/Townhouse
Listing Status Sold
Purchase Type For Sale
Square Footage 1,445 sqft
Price per Sqft $522
Subdivision Oaklands
MLS Listing ID 866174
Sold Date 04/19/21
Style Main Level Entry with Upper Level(s)
Bedrooms 3
HOA Fees $380/mo
Rental Info Some Rentals
Year Built 1996
Annual Tax Amount $3,158
Tax Year 2020
Lot Size 2,178 Sqft
Acres 0.05
Property Description
Wonderful Oaklands neighbourhood with many hidden gems such as the Community Centre a 5 minute walk away (hosts a great summer market), parks, schools, book stores, coffee shops, walk along Bowker Creek and just 7 minute drive to downtown. Well run, friendly complex. The suite has 2 parking spaces, is private & quiet with a very functional layout with 1558 sqft (as measured by RealFoto). Main floor offers living room with cozy gas fireplace, perfect for winter nights, dining area, powder room, laundry and a new kitchen leading to a very cool fully fenced courtyard style backyard and access to the garage. Upstairs is a generous master suite, complete with full ensuite and 3 closets plus a large 2nd bedroom and a full bathroom. Up a few more steps to the 3rd bedroom (with a new Murphy bed offering flex use as guest room or office) and a large family room with vaulted ceiling. Many updates, new kitchen, laundry, new vinyl plank flooring, gym in the garage, electronic entry locks, more
Location
Province BC
County Capital Regional District
Area Vi Oaklands
Direction East
Rooms
Basement None
Kitchen 1
Interior
Interior Features Closet Organizer, Dining/Living Combo, Soaker Tub, Storage
Heating Baseboard, Electric, Natural Gas
Cooling Other
Flooring Carpet, Linoleum, Vinyl
Fireplaces Number 1
Fireplaces Type Gas, Living Room
Fireplace 1
Window Features Skylight(s),Vinyl Frames
Appliance Dishwasher, F/S/W/D, Microwave, Range Hood
Laundry In Unit
Exterior
Exterior Feature Fencing: Full, Low Maintenance Yard
Garage Spaces 1.0
Amenities Available Common Area, Private Drive/Road
Roof Type Asphalt Rolled
Handicap Access Accessible Entrance, Ground Level Main Floor
Parking Type Additional, Detached, Garage, Guest
Total Parking Spaces 2
Building
Lot Description Central Location, Cleared, Irregular Lot, Level
Building Description Stucco,Wood, Main Level Entry with Upper Level(s)
Faces East
Story 3
Foundation Poured Concrete
Sewer Sewer To Lot
Water Municipal
Architectural Style Character
Structure Type Stucco,Wood
Others
HOA Fee Include Garbage Removal,Insurance,Maintenance Grounds,Maintenance Structure,Sewer,Water
Tax ID 023-481-650
Ownership Freehold/Strata
Acceptable Financing Purchaser To Finance
Listing Terms Purchaser To Finance
Pets Description Aquariums, Birds, Cats, Dogs
Read Less
Want to know what your home might be worth? Contact us for a FREE valuation!

Our team is ready to help you sell your home for the highest possible price ASAP
Bought with Engel & Volkers Vancouver Island






