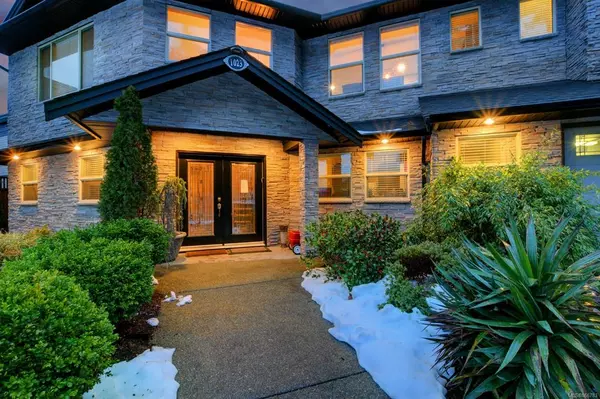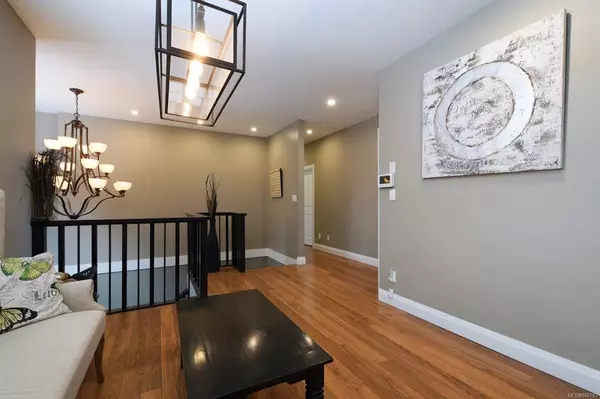$1,200,000
$1,179,000
1.8%For more information regarding the value of a property, please contact us for a free consultation.
1023 Marwood Ave Langford, BC V9C 2P7
6 Beds
5 Baths
3,054 SqFt
Key Details
Sold Price $1,200,000
Property Type Single Family Home
Sub Type Single Family Detached
Listing Status Sold
Purchase Type For Sale
Square Footage 3,054 sqft
Price per Sqft $392
MLS Listing ID 866783
Sold Date 05/05/21
Style Ground Level Entry With Main Up
Bedrooms 6
Rental Info Unrestricted
Year Built 2009
Annual Tax Amount $4,819
Tax Year 2020
Lot Size 0.260 Acres
Acres 0.26
Property Description
Two level custom built home that offers everything you've been looking for. Central Westshore location, privacy from the neighbors, park across the street, schools and transit close by, level spacious back yard, triple garage, ample parking, above ground legal fully self contained 2 bdrm suite with 8' ceilings and own driveway. This quality executive style home will impress. From the front stone facade enter to spacious foyer with grand stairwell leading to the main home which offers 9' ceilings, open concept dining/living/kitchen with features including three sided fireplace, custom built ins, a grand island all the family will gather around, a quality kitchen designed for the gourmet cook, walk in pantry and patio doors opening to private deck perfect for entertaining. The primary bedroom offers walk in closet and full ensuite with soaker tub and rain shower. All bdrms are a good size. Garage offers 400amp, 2pc bath, surround sound. RV pkg, security sys, wine room under back stairs.
Location
Province BC
County Capital Regional District
Area La Happy Valley
Direction North
Rooms
Other Rooms Storage Shed
Basement None
Main Level Bedrooms 4
Kitchen 2
Interior
Heating Baseboard, Electric, Propane, Other
Cooling None
Fireplaces Number 1
Fireplaces Type Living Room, Propane
Fireplace 1
Appliance Dishwasher, F/S/W/D, Freezer
Laundry In House, In Unit
Exterior
Exterior Feature Fencing: Full, Low Maintenance Yard, Security System
Garage Spaces 3.0
Roof Type Asphalt Shingle
Parking Type Additional, Attached, Driveway, Garage Triple, RV Access/Parking
Total Parking Spaces 6
Building
Lot Description Central Location
Building Description Cement Fibre,Stone, Ground Level Entry With Main Up
Faces North
Foundation Poured Concrete
Sewer Sewer Connected
Water Municipal
Additional Building Exists
Structure Type Cement Fibre,Stone
Others
Tax ID 028 829 671
Ownership Freehold
Pets Description Aquariums, Birds, Caged Mammals, Cats, Dogs, Yes
Read Less
Want to know what your home might be worth? Contact us for a FREE valuation!

Our team is ready to help you sell your home for the highest possible price ASAP
Bought with Engel & Volkers Vancouver Island






