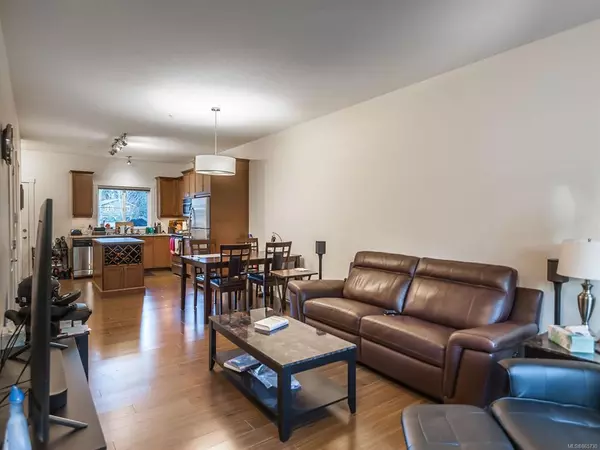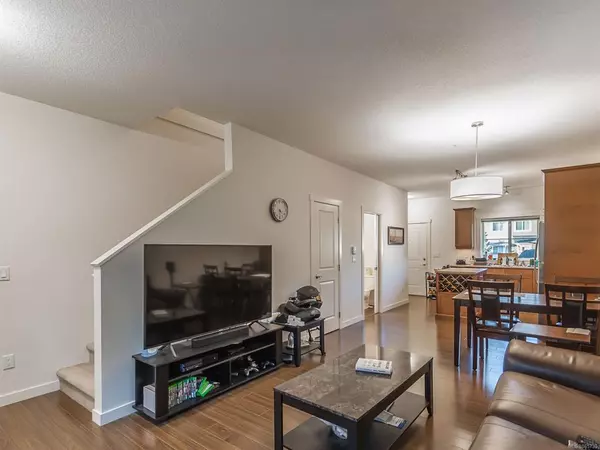$405,000
$399,900
1.3%For more information regarding the value of a property, please contact us for a free consultation.
1675 Crescent View Dr #203 Nanaimo, BC V9S 0A8
2 Beds
2 Baths
1,068 SqFt
Key Details
Sold Price $405,000
Property Type Townhouse
Sub Type Row/Townhouse
Listing Status Sold
Purchase Type For Sale
Square Footage 1,068 sqft
Price per Sqft $379
Subdivision The Village At Summerhill
MLS Listing ID 865730
Sold Date 03/26/21
Style Ground Level Entry With Main Up
Bedrooms 2
HOA Fees $205/mo
Rental Info Some Rentals
Year Built 2012
Annual Tax Amount $2,261
Tax Year 2020
Property Description
Welcome to The Village at Summerhill, a stunning development located in heart of central nanaimo, this 1080 square foot 2 bedroom 2 bathroom townhome is sure to impress. Only 9 years young, this rare offering in todays market and shows like new. As you enter the home are you welcomed in the open great room concept with a large kitchen that boasts tons of counter and cupboard space, a generous size living / dining area that is the perfect place to entertain or just relax. Upstairs you will find 2 large and private bedrooms, insuite laundry and a full cheater ensuite bathroom. Steps to some of Nanaimos best, shopping, dining, hiking trails, marinas and beaches, this location is not to be beaten. Low strata fees, rentals and pets are accepted and your own parking stall. Dont wait on this one. Tenant is out March 1st 2021
Location
Province BC
County Nanaimo, City Of
Area Na Central Nanaimo
Zoning R8
Direction North
Rooms
Basement None
Kitchen 1
Interior
Interior Features Closet Organizer, Dining/Living Combo, Eating Area
Heating Baseboard, Electric
Cooling None
Flooring Basement Slab, Carpet, Laminate, Linoleum, Tile
Window Features Insulated Windows
Appliance F/S/W/D
Laundry In House, In Unit
Exterior
Exterior Feature Balcony/Patio, Garden, Sprinkler System
View Y/N 1
View Mountain(s)
Roof Type Fibreglass Shingle
Handicap Access Accessible Entrance, Ground Level Main Floor, No Step Entrance
Parking Type On Street, Open
Building
Lot Description Central Location, Curb & Gutter, Easy Access, Family-Oriented Neighbourhood, Landscaped, Level, Marina Nearby, Near Golf Course, No Through Road, Recreation Nearby, Serviced, Shopping Nearby
Building Description Cement Fibre,Frame Wood,Insulation: Ceiling,Insulation: Walls,Vinyl Siding, Ground Level Entry With Main Up
Faces North
Story 2
Foundation Poured Concrete, Slab
Sewer Sewer To Lot
Water Municipal
Architectural Style Patio Home
Structure Type Cement Fibre,Frame Wood,Insulation: Ceiling,Insulation: Walls,Vinyl Siding
Others
HOA Fee Include Maintenance Structure,Property Management
Tax ID 028-759-745
Ownership Freehold/Strata
Acceptable Financing Must Be Paid Off
Listing Terms Must Be Paid Off
Pets Description Number Limit, Size Limit
Read Less
Want to know what your home might be worth? Contact us for a FREE valuation!

Our team is ready to help you sell your home for the highest possible price ASAP
Bought with Royal LePage Parksville-Qualicum Beach Realty (PK)






