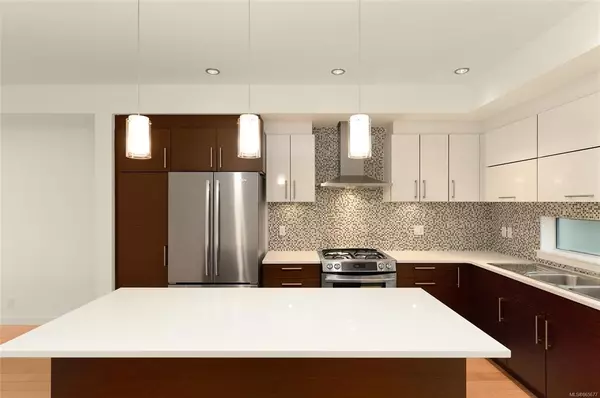$799,900
$799,900
For more information regarding the value of a property, please contact us for a free consultation.
2830 Irma St #5 Victoria, BC V9A 1S2
3 Beds
4 Baths
1,862 SqFt
Key Details
Sold Price $799,900
Property Type Townhouse
Sub Type Row/Townhouse
Listing Status Sold
Purchase Type For Sale
Square Footage 1,862 sqft
Price per Sqft $429
MLS Listing ID 865677
Sold Date 03/30/21
Style Main Level Entry with Lower/Upper Lvl(s)
Bedrooms 3
HOA Fees $425/mo
Rental Info Unrestricted
Year Built 2014
Annual Tax Amount $3,480
Tax Year 2020
Property Description
Luxury living steps from the ocean! Sophisticated home is the perfect blend of style & comfort. Designer interior showcases superior finishings throughout. Main offers a desirable open floor plan with excellent sightlines. Chic kitchen offers upscale appliances, quality cabinetry, gleaming granite & bar seating for casual meals. Entertain in the formal dining rm. Inviting living rm enhanced with FP. Above, spacious primary suite with large closet & 5pc ensuite. 2nd bed on opposing side with walk-in closet, laundry & 4pc bath complete. Walkout lower provides a 3rd bedroom, 3pc bath & garage access. Excellent outdoor living space with a expansive sun soaked patio – plus a balcony on the front & back of the property – providing multiple vantage points to take in the stunning scenery. Prime location on the Gorge waterway – with lots of parks & oceanside trails to explore! Launch your kayak or paddleboard & take in the coastline. Walk to shops, restaurants, entertainment, transit & more!
Location
Province BC
County Capital Regional District
Area Vi Burnside
Zoning R-69
Direction South
Rooms
Basement Crawl Space, Finished, Walk-Out Access, With Windows, Other
Kitchen 1
Interior
Heating Hot Water, Natural Gas, Radiant Floor, Other
Cooling None
Flooring Tile, Wood
Fireplaces Number 1
Fireplaces Type Living Room
Equipment Electric Garage Door Opener
Fireplace 1
Window Features Insulated Windows,Vinyl Frames
Appliance Oven/Range Gas, Range Hood, Refrigerator, Washer
Laundry In Unit
Exterior
Exterior Feature Balcony/Patio, Fencing: Partial
Garage Spaces 1.0
Amenities Available Common Area, Private Drive/Road
View Y/N 1
View City, Mountain(s)
Roof Type Fibreglass Shingle
Parking Type Attached, Garage, Guest
Total Parking Spaces 1
Building
Lot Description Irregular Lot
Building Description Frame Wood,Insulation: Ceiling,Insulation: Walls,Steel and Concrete,Stucco, Main Level Entry with Lower/Upper Lvl(s)
Faces South
Story 3
Foundation Poured Concrete
Sewer Sewer To Lot
Water Municipal
Architectural Style Art Deco
Structure Type Frame Wood,Insulation: Ceiling,Insulation: Walls,Steel and Concrete,Stucco
Others
HOA Fee Include Insurance,Maintenance Grounds,Water
Restrictions ALR: No
Tax ID 029-352-037
Ownership Freehold/Strata
Pets Description Aquariums, Birds, Caged Mammals, Cats, Dogs
Read Less
Want to know what your home might be worth? Contact us for a FREE valuation!

Our team is ready to help you sell your home for the highest possible price ASAP
Bought with eXp Realty






