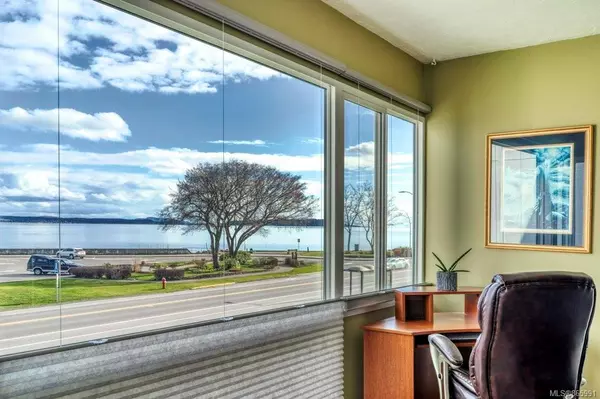$373,000
$372,000
0.3%For more information regarding the value of a property, please contact us for a free consultation.
9560 Fifth St #214 Sidney, BC V8L 2W5
1 Bed
1 Bath
832 SqFt
Key Details
Sold Price $373,000
Property Type Condo
Sub Type Condo Apartment
Listing Status Sold
Purchase Type For Sale
Square Footage 832 sqft
Price per Sqft $448
MLS Listing ID 865991
Sold Date 03/15/21
Style Condo
Bedrooms 1
HOA Fees $323/mo
Rental Info No Rentals
Year Built 1964
Annual Tax Amount $1,570
Tax Year 2020
Lot Size 871 Sqft
Acres 0.02
Property Description
Affordable ocean view in a great location!
Life is easy in this spacious, bright & East facing 1 BR. Enjoy the ocean view and Mt Baker from the Sunroom, Living/ Dining Room & Bedroom. Downtown Sidney, banks, grocery stores, and restaurants are just a stroll away. Walk on the beach,
or the accessible waterfront walkway, explore micro-farms on the Saanich Peninsula and have fun cycling the Lockside trail.
The bathroom was recently renovated, newer blinds and new carpet in the bedroom. A rooftop lounge, a social room, and a workshop are available for your enjoyment. Easy access to transit, BC Ferry, Airport and only 30 minutes from Victoria
The Blue Waters is a 50+ building, well run and well-managed building with regular upkeep and upgrades.
(Please note:no rental and no pets). Laundry in the building & 1 underground parking spot. This unit is vacant and easy to view. Quick possession possible.
Location
Province BC
County Capital Regional District
Area Si Sidney South-East
Direction East
Rooms
Other Rooms Workshop
Basement None
Kitchen 1
Interior
Interior Features Dining/Living Combo, Eating Area, Elevator, Storage, Workshop
Heating Baseboard, Hot Water
Cooling Window Unit(s)
Flooring Carpet, Laminate
Equipment Electric Garage Door Opener
Window Features Blinds,Insulated Windows
Appliance Dishwasher, Oven/Range Electric, Range Hood, Refrigerator
Laundry Common Area
Exterior
Exterior Feature Balcony/Patio, Fencing: Partial, Garden, Lighting, Sprinkler System, Wheelchair Access
Utilities Available Cable To Lot, Electricity To Lot, Garbage, Phone To Lot, Recycling
Amenities Available Common Area, Elevator(s), Meeting Room, Street Lighting, Workshop Area
Waterfront 1
Waterfront Description Ocean
View Y/N 1
View Ocean
Roof Type Tar/Gravel
Handicap Access Accessible Entrance, Primary Bedroom on Main, Wheelchair Friendly
Parking Type Additional, Attached, Driveway, Guest, Underground
Total Parking Spaces 1
Building
Lot Description Central Location, Easy Access, Landscaped, Level, Rectangular Lot, Serviced
Building Description Insulation: Ceiling,Insulation: Walls,Stucco,Wood, Condo
Faces East
Story 3
Foundation Poured Concrete
Sewer Sewer To Lot
Water Municipal
Architectural Style California
Structure Type Insulation: Ceiling,Insulation: Walls,Stucco,Wood
Others
HOA Fee Include Garbage Removal,Heat,Hot Water,Insurance,Maintenance Grounds,Maintenance Structure,Property Management,Water
Restrictions ALR: No
Tax ID 000-180-505
Ownership Freehold/Strata
Pets Description None
Read Less
Want to know what your home might be worth? Contact us for a FREE valuation!

Our team is ready to help you sell your home for the highest possible price ASAP
Bought with eXp Realty






