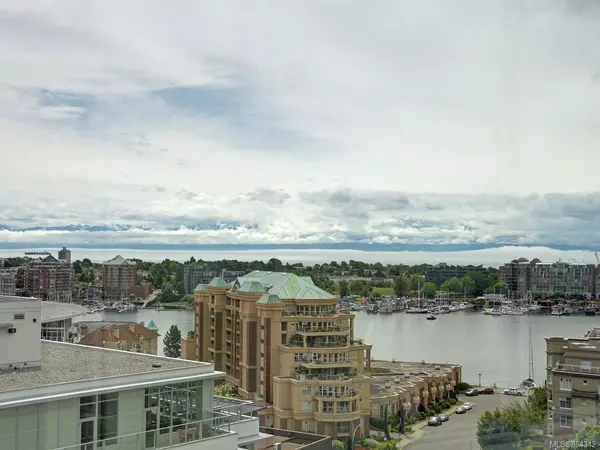$835,000
$849,000
1.6%For more information regarding the value of a property, please contact us for a free consultation.
60 Saghalie Rd #807 Victoria, BC V9A 0H1
2 Beds
2 Baths
1,030 SqFt
Key Details
Sold Price $835,000
Property Type Condo
Sub Type Condo Apartment
Listing Status Sold
Purchase Type For Sale
Square Footage 1,030 sqft
Price per Sqft $810
MLS Listing ID 864342
Sold Date 03/19/21
Style Condo
Bedrooms 2
HOA Fees $569/mo
Rental Info Unrestricted
Year Built 2019
Annual Tax Amount $4,257
Tax Year 2020
Lot Size 871 Sqft
Acres 0.02
Property Description
Stunning southeast facing corner unit in the Encore, Victoria’s newest Bosa development. Lots of light streaming into this beautiful home, with views of the city, inner harbour, ocean, and beyond. You will enjoy sitting in your living room or generous sized balcony taking in the ever changing landscape. This two bedroom, two bathroom luxury home offers 1,030 square feet of open living air-conditioned space, with a high end kitchen and appliance package (including a gas range) for the chef of the family. The amenities in this complex are second to none, including a heated swimming pool, fitness studio, outdoor BBQ/fire pit, owners lounge, and concierge. You will be proud to call this home.
Location
Province BC
County Capital Regional District
Area Vw Songhees
Direction Southeast
Rooms
Main Level Bedrooms 2
Kitchen 1
Interior
Interior Features Dining/Living Combo
Heating Electric, Forced Air, Heat Pump, Natural Gas
Cooling Air Conditioning
Flooring Tile, Wood
Appliance Dishwasher, F/S/W/D, Microwave
Laundry In Unit
Exterior
Exterior Feature Balcony/Patio, Outdoor Kitchen, Swimming Pool
Amenities Available Bike Storage, Common Area, Elevator(s), Fitness Centre, Pool, Recreation Facilities, Shared BBQ, Street Lighting
View Y/N 1
View City, Mountain(s)
Roof Type Asphalt Torch On
Handicap Access Primary Bedroom on Main
Parking Type Guest, Underground
Total Parking Spaces 1
Building
Lot Description Irregular Lot, Private
Building Description Brick,Steel and Concrete,Other, Condo
Faces Southeast
Story 17
Foundation Poured Concrete
Sewer Sewer To Lot
Water Municipal
Structure Type Brick,Steel and Concrete,Other
Others
HOA Fee Include Caretaker,Concierge,Garbage Removal,Insurance,Maintenance Structure,Property Management,Sewer,Water,See Remarks
Tax ID 030-621-747
Ownership Freehold/Strata
Pets Description Aquariums, Birds, Caged Mammals, Cats, Dogs, Number Limit
Read Less
Want to know what your home might be worth? Contact us for a FREE valuation!

Our team is ready to help you sell your home for the highest possible price ASAP
Bought with DFH Real Estate Ltd.






