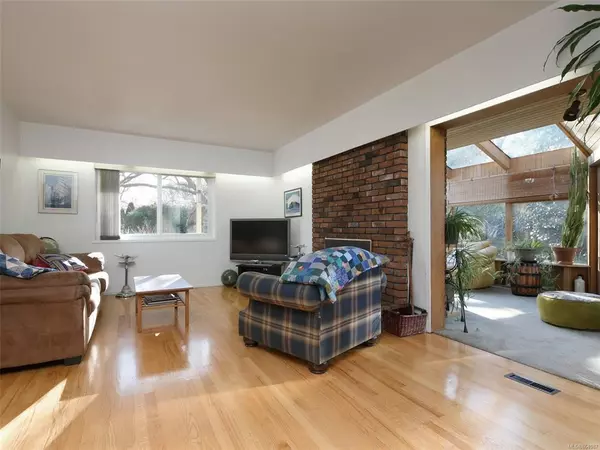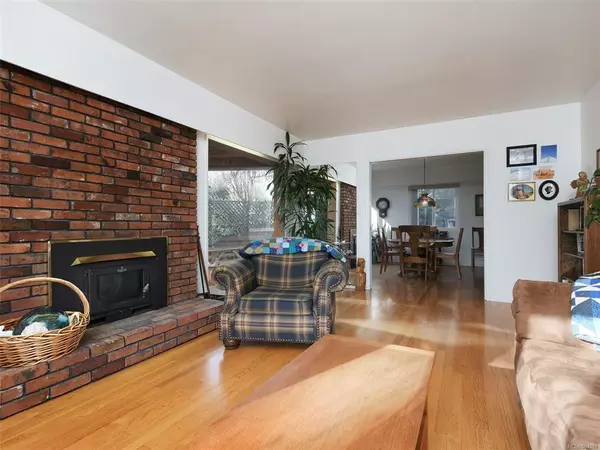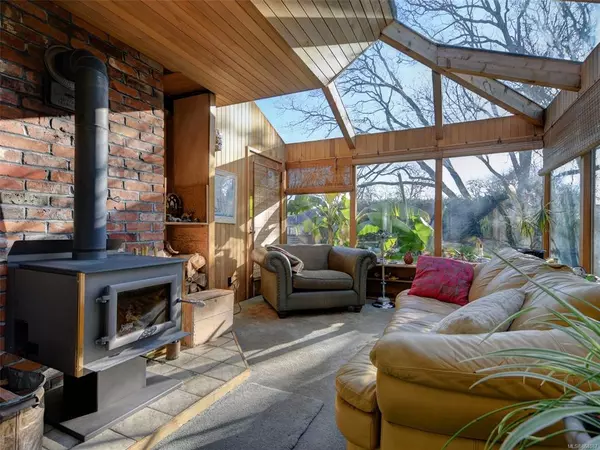$1,295,000
$1,239,000
4.5%For more information regarding the value of a property, please contact us for a free consultation.
1740 Oak Shade Lane Victoria, BC V8S 2B2
4 Beds
2 Baths
2,366 SqFt
Key Details
Sold Price $1,295,000
Property Type Single Family Home
Sub Type Single Family Detached
Listing Status Sold
Purchase Type For Sale
Square Footage 2,366 sqft
Price per Sqft $547
MLS Listing ID 864087
Sold Date 04/30/21
Style Main Level Entry with Lower/Upper Lvl(s)
Bedrooms 4
Rental Info Unrestricted
Year Built 1967
Annual Tax Amount $5,383
Tax Year 2020
Lot Size 7,405 Sqft
Acres 0.17
Property Description
Fantastic Rockland home 4BR / 2BA / 2300SQFT of living space on three levels. MAIN level entry with kitchen, powder room, formal dining W/ Sliders out to private BBQ patio, South facing living room with fireplace insert, & Bonus sunroom with amazing glass enclosure & sunny exposure. UPPER with the four bedrooms all on one level, main bathroom and lots of bright windows. LOWER level is full height with a games room, Storage, separate entrance & great legal suite potential. Exterior recently painted with all new windows, within the last couple years. 468SQFT - Two car garage W/ ten-foot ceilings and windows creating an awesome flexible workspace. Beautiful 7,300 SQFT Lot landscaped for gardening and horticulture, lot could also be suitable for ‘plus size’ garden suite. Central location on Oak Bay / Gonzales border.
Location
Province BC
County Capital Regional District
Area Vi Rockland
Direction South
Rooms
Other Rooms Storage Shed, Workshop
Basement Partially Finished, Walk-Out Access
Kitchen 1
Interior
Interior Features Cathedral Entry, Closet Organizer, Dining Room, Eating Area, Workshop
Heating Forced Air, Oil, Wood
Cooling Window Unit(s)
Flooring Basement Slab, Carpet, Linoleum, Wood
Fireplaces Number 2
Fireplaces Type Family Room, Insert, Living Room, Wood Burning, Wood Stove
Fireplace 1
Window Features Vinyl Frames
Appliance Dishwasher, F/S/W/D
Laundry In Unit
Exterior
Exterior Feature Fencing: Partial, Garden
Carport Spaces 2
Utilities Available Compost, Electricity To Lot, Natural Gas Available, Phone To Lot, Recycling
Roof Type Fibreglass Shingle
Handicap Access Accessible Entrance
Parking Type Attached, Driveway, Carport Double
Total Parking Spaces 3
Building
Lot Description Central Location, Irregular Lot, Landscaped, Private, Quiet Area, Recreation Nearby, Southern Exposure
Building Description Frame Wood,Insulation: Ceiling,Stucco, Main Level Entry with Lower/Upper Lvl(s)
Faces South
Foundation Poured Concrete
Sewer Sewer To Lot
Water Municipal
Architectural Style Character
Additional Building Potential
Structure Type Frame Wood,Insulation: Ceiling,Stucco
Others
Tax ID 004-122-615
Ownership Freehold
Acceptable Financing Purchaser To Finance
Listing Terms Purchaser To Finance
Pets Description Aquariums, Birds, Caged Mammals, Cats, Dogs, Yes
Read Less
Want to know what your home might be worth? Contact us for a FREE valuation!

Our team is ready to help you sell your home for the highest possible price ASAP
Bought with Engel & Volkers Vancouver Island






