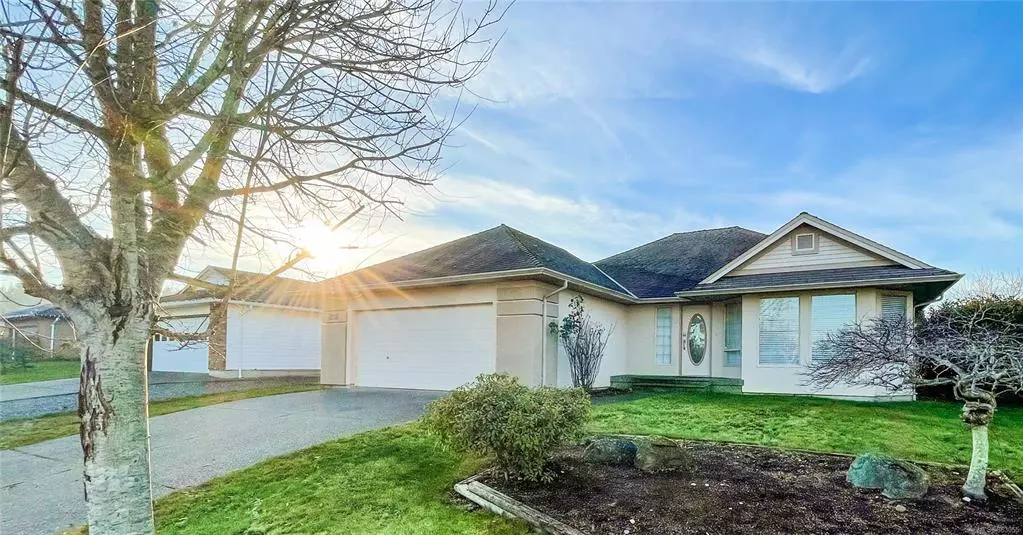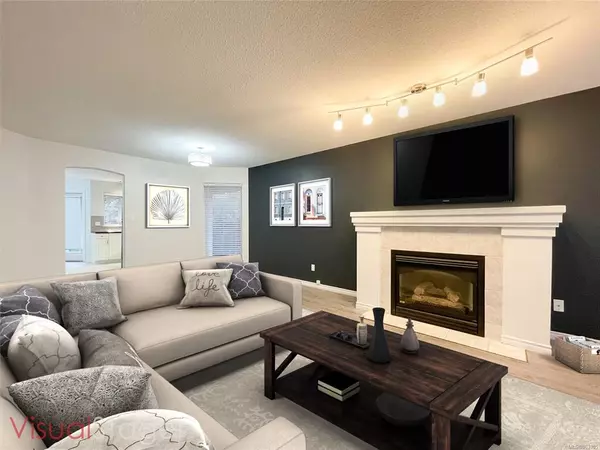$570,000
$580,000
1.7%For more information regarding the value of a property, please contact us for a free consultation.
255 Chestnut St Parksville, BC V9P 2S7
3 Beds
2 Baths
1,429 SqFt
Key Details
Sold Price $570,000
Property Type Single Family Home
Sub Type Single Family Detached
Listing Status Sold
Purchase Type For Sale
Square Footage 1,429 sqft
Price per Sqft $398
Subdivision Maple Glen
MLS Listing ID 863055
Sold Date 02/12/21
Style Rancher
Bedrooms 3
Rental Info Unrestricted
Year Built 1995
Annual Tax Amount $3,196
Tax Year 2020
Lot Size 6,098 Sqft
Acres 0.14
Property Description
Wow! Beautifully updated 3bd, 2 bth rancher in one of Parksville's desirable neighbourhoods just minutes from downtown Parksville. Home features many upgrades from flooring, bathrooms, light fixtures, paint, more! Large open living/dining room with a 4-panel bay window and a tile-faced gas fireplace. The large kitchen offers pantry, stainless appliances and access to rear patio perfect for summer barbecuing. Primary bedroom offers walk-in closet and 4 pc ensuite. Private west-facing backyard surrounded by hedging with patio, small garden area. The double garage offers plenty of extra room for working on projects and the easy care yard has a built-in sprinkler system. Home built on a crawl space which is ideal for storage. Quick possession possible!
Location
Province BC
County Parksville, City Of
Area Pq Parksville
Zoning RS1
Direction East
Rooms
Other Rooms Workshop
Basement Crawl Space
Main Level Bedrooms 3
Kitchen 1
Interior
Interior Features Dining/Living Combo
Heating Forced Air, Natural Gas
Cooling None
Flooring Mixed
Fireplaces Number 1
Fireplaces Type Gas, Living Room
Equipment Security System
Fireplace 1
Window Features Insulated Windows
Laundry In House
Exterior
Exterior Feature Garden, Sprinkler System
Garage Spaces 2.0
Utilities Available Underground Utilities
Roof Type Asphalt Shingle
Handicap Access Wheelchair Friendly
Parking Type Garage Double
Total Parking Spaces 2
Building
Lot Description Central Location, Easy Access, Landscaped, Level, Private, Recreation Nearby, Sidewalk
Building Description Insulation: Ceiling,Insulation: Walls,Stucco, Rancher
Faces East
Foundation Poured Concrete
Sewer Sewer To Lot
Water Municipal
Structure Type Insulation: Ceiling,Insulation: Walls,Stucco
Others
Tax ID 018-808-212
Ownership Freehold
Pets Description Aquariums, Birds, Caged Mammals, Cats, Dogs, Yes
Read Less
Want to know what your home might be worth? Contact us for a FREE valuation!

Our team is ready to help you sell your home for the highest possible price ASAP
Bought with eXp Realty






