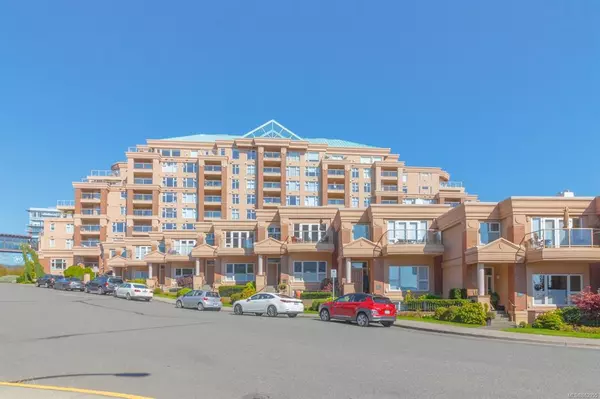$1,310,000
$1,349,000
2.9%For more information regarding the value of a property, please contact us for a free consultation.
75 Songhees Rd #124 Victoria, BC V9A 7M5
4 Beds
4 Baths
2,636 SqFt
Key Details
Sold Price $1,310,000
Property Type Townhouse
Sub Type Row/Townhouse
Listing Status Sold
Purchase Type For Sale
Square Footage 2,636 sqft
Price per Sqft $496
Subdivision Mariners Landing
MLS Listing ID 862955
Sold Date 06/15/21
Style Main Level Entry with Lower/Upper Lvl(s)
Bedrooms 4
HOA Fees $1,018/mo
Rental Info Some Rentals
Year Built 1995
Annual Tax Amount $6,086
Tax Year 2020
Lot Size 3,484 Sqft
Acres 0.08
Property Description
Beautiful luxury townhome in convenient Songhees, steps to Inner harbour. You will love the bright living areas, perfect for entertaining in this immaculate home. Wonderful chef's kitchen features granite and stainless, with eating area, rear patio and garden for barbecuing. Vaulted dining room with new lighting, living room has cozy gas fireplace and huge picture window for views of the marina and Inner harbour. New powder room mid level. Upstairs, the primary suite is gorgeous with new gas fireplace, new spa inspired 5 piece ensuite, walk in closet and lovely west facing balcony to enjoy the sunsets over the water. 2 more spacious bedrooms have beautiful new main bath and new Miele laundry center. New custom doors throughout the home bring it up to today's modern standards. Lower level features a lovely sitting room and huge bedroom, new wardrobe and updated powder room. Private secure double garage with plenty of room for your kayaks, bikes, motorcycles and all the gear you need!!
Location
Province BC
County Capital Regional District
Area Vw Songhees
Zoning STR-2
Direction Southwest
Rooms
Basement Finished, Full, With Windows
Kitchen 1
Interior
Interior Features Closet Organizer, Dining/Living Combo, Eating Area, Storage
Heating Baseboard, Electric, Natural Gas
Cooling None
Flooring Mixed
Fireplaces Number 2
Fireplaces Type Gas, Living Room, Primary Bedroom
Equipment Security System
Fireplace 1
Window Features Blinds,Window Coverings
Appliance Built-in Range, Dishwasher, Dryer, Oven Built-In, Range Hood, Refrigerator, Washer
Laundry In Unit
Exterior
Exterior Feature Balcony/Patio, Garden, Sprinkler System
Garage Spaces 2.0
Amenities Available Bike Storage, Clubhouse, Elevator(s), Recreation Facilities, Recreation Room
View Y/N 1
View Mountain(s), Ocean
Roof Type Metal,Tar/Gravel
Parking Type Garage Double, Underground
Total Parking Spaces 2
Building
Lot Description Cul-de-sac, Rectangular Lot, Serviced
Building Description Insulation: Ceiling,Insulation: Walls,Steel and Concrete,Stucco, Main Level Entry with Lower/Upper Lvl(s)
Faces Southwest
Story 9
Foundation Poured Concrete
Sewer Sewer To Lot
Water Municipal
Architectural Style West Coast
Structure Type Insulation: Ceiling,Insulation: Walls,Steel and Concrete,Stucco
Others
HOA Fee Include Caretaker,Garbage Removal,Insurance,Maintenance Grounds,Property Management,Water
Tax ID 023-323-337
Ownership Freehold/Strata
Acceptable Financing Purchaser To Finance
Listing Terms Purchaser To Finance
Pets Description Aquariums, Birds, Cats, Dogs, Number Limit, Size Limit
Read Less
Want to know what your home might be worth? Contact us for a FREE valuation!

Our team is ready to help you sell your home for the highest possible price ASAP
Bought with Coldwell Banker Oceanside Real Estate






