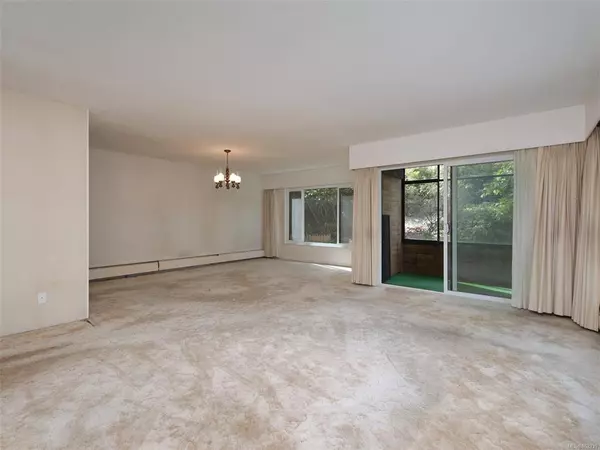$470,000
$475,000
1.1%For more information regarding the value of a property, please contact us for a free consultation.
2920 Cook St #102 Victoria, BC V8T 3S7
2 Beds
2 Baths
1,279 SqFt
Key Details
Sold Price $470,000
Property Type Condo
Sub Type Condo Apartment
Listing Status Sold
Purchase Type For Sale
Square Footage 1,279 sqft
Price per Sqft $367
Subdivision Spencer Castle
MLS Listing ID 862339
Sold Date 06/01/21
Style Condo
Bedrooms 2
HOA Fees $494/mo
Rental Info No Rentals
Year Built 1972
Annual Tax Amount $2,459
Tax Year 2020
Lot Size 1,306 Sqft
Acres 0.03
Property Description
SOUGHT AFTER SPENCER CASTLE. This ground level, SW corner suite feels more like a townhome with its own private entrance through lush common gardens and private setting. It has a fabulous layout with 1,279sf and 2BD/2BA, rarely found in condos today! This is in original condition and just awaiting someone who is looking for a complete reno project. The unit comes with secure parking and storage! Possibly one of the quietest places to live in the city - a true oasis! Enjoy privacy with views of natural rock outcroppings and mature gardens. Included in the strata fee: heat, hot water, an indoor pool, sauna, a billiards room, kitchen, library, and workshop. There are also several inexpensive guest suites available for rent for short term visitors in the castle. This prestigious steel and concrete building is perched high up on a hill yet only a short distance to Hillside, Cedar Hill and Downtown. No rentals, no pets, and 19+. A rare find and outstanding value in today’s market.
Location
Province BC
County Capital Regional District
Area Vi Mayfair
Direction South
Rooms
Basement None
Main Level Bedrooms 2
Kitchen 1
Interior
Interior Features Controlled Entry, Dining/Living Combo, Eating Area, Elevator, Storage
Heating Hot Water
Cooling None
Flooring Carpet, Linoleum
Window Features Screens,Vinyl Frames
Appliance F/S/W/D
Laundry In Unit
Exterior
Amenities Available Clubhouse, Elevator(s), Fitness Centre, Guest Suite, Meeting Room, Pool, Recreation Room, Sauna, Street Lighting
Roof Type Asphalt Torch On
Handicap Access Accessible Entrance, Ground Level Main Floor, No Step Entrance, Primary Bedroom on Main, Wheelchair Friendly
Parking Type Underground
Total Parking Spaces 1
Building
Lot Description Corner, Rocky, Sloping, Square Lot, Wooded Lot
Building Description Brick,Insulation: Walls,Steel and Concrete, Condo
Faces South
Story 5
Foundation Poured Concrete
Sewer Sewer To Lot
Water Municipal
Structure Type Brick,Insulation: Walls,Steel and Concrete
Others
HOA Fee Include Garbage Removal,Heat,Hot Water,Insurance,Maintenance Grounds,Maintenance Structure,Property Management,Sewer,Water
Tax ID 000178101
Ownership Freehold/Strata
Pets Description Aquariums, Birds
Read Less
Want to know what your home might be worth? Contact us for a FREE valuation!

Our team is ready to help you sell your home for the highest possible price ASAP
Bought with Pemberton Holmes - Cloverdale






