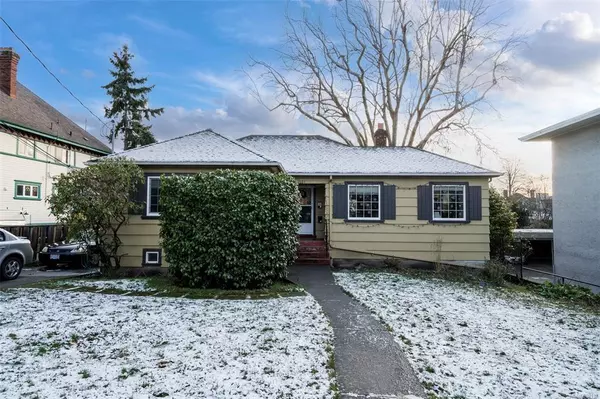$970,000
$929,000
4.4%For more information regarding the value of a property, please contact us for a free consultation.
1161 Rockland Ave Victoria, BC V8V 3H8
3 Beds
3 Baths
2,173 SqFt
Key Details
Sold Price $970,000
Property Type Single Family Home
Sub Type Single Family Detached
Listing Status Sold
Purchase Type For Sale
Square Footage 2,173 sqft
Price per Sqft $446
MLS Listing ID 862138
Sold Date 03/31/21
Style Main Level Entry with Lower Level(s)
Bedrooms 3
Rental Info Unrestricted
Year Built 1942
Annual Tax Amount $4,827
Tax Year 2020
Lot Size 6,534 Sqft
Acres 0.15
Lot Dimensions 59.9 ft wide x 108 ft deep
Property Description
Just a short walk to downtown, Cook Street Village, Beacon Hill Park and the Dallas waterfront walkway, this house is a must-see. Features include a large living room, open design kitchen and dining room, updated bathrooms, versatile floorplan, and a heat pump with an electrostatic filter for low-cost, clean, forced air heating of the home. Included in the top unit is a downstairs second bathroom and large den. Also downstairs is a separate bachelor suite, with it’s own bathroom, living area and kitchen with a fridge, stove, washer and dryer! See PDS. Move in, add your own design ideas, or enjoy the cash flow from the current, long-term tenants! Check out this lovely home, it is priced to sell, listed at under assessed value!
Location
Province BC
County Capital Regional District
Area Vi Downtown
Direction South
Rooms
Basement Finished, Full, Walk-Out Access, With Windows
Main Level Bedrooms 2
Kitchen 2
Interior
Interior Features Dining Room, Storage
Heating Baseboard, Electric, Forced Air, Heat Pump, Wood
Cooling Central Air, HVAC
Flooring Hardwood, Laminate, Linoleum
Fireplaces Number 1
Fireplaces Type Living Room, Wood Burning
Equipment Central Vacuum, Sump Pump
Fireplace 1
Window Features Blinds,Vinyl Frames
Appliance Air Filter, Dishwasher, Dryer, F/S/W/D, Oven/Range Electric, Refrigerator, Washer
Laundry In House, In Unit
Exterior
Exterior Feature Fencing: Partial, Garden, Low Maintenance Yard, Sprinkler System
Utilities Available Cable Available, Cable To Lot, Electricity Available, Electricity To Lot, Garbage, Recycling
Roof Type Asphalt Shingle
Handicap Access Primary Bedroom on Main
Parking Type Driveway, On Street
Total Parking Spaces 1
Building
Lot Description Central Location, Curb & Gutter, Irrigation Sprinkler(s), Recreation Nearby, Rectangular Lot, Serviced, Shopping Nearby, Sidewalk, Southern Exposure
Building Description Frame Wood,Shingle-Wood,Wood, Main Level Entry with Lower Level(s)
Faces South
Foundation Poured Concrete
Sewer Sewer To Lot
Water Municipal
Architectural Style Character
Additional Building Potential
Structure Type Frame Wood,Shingle-Wood,Wood
Others
Tax ID 005-773-458
Ownership Freehold
Pets Description Aquariums, Birds, Caged Mammals, Cats, Dogs, Yes
Read Less
Want to know what your home might be worth? Contact us for a FREE valuation!

Our team is ready to help you sell your home for the highest possible price ASAP
Bought with Engel & Volkers Vancouver Island






