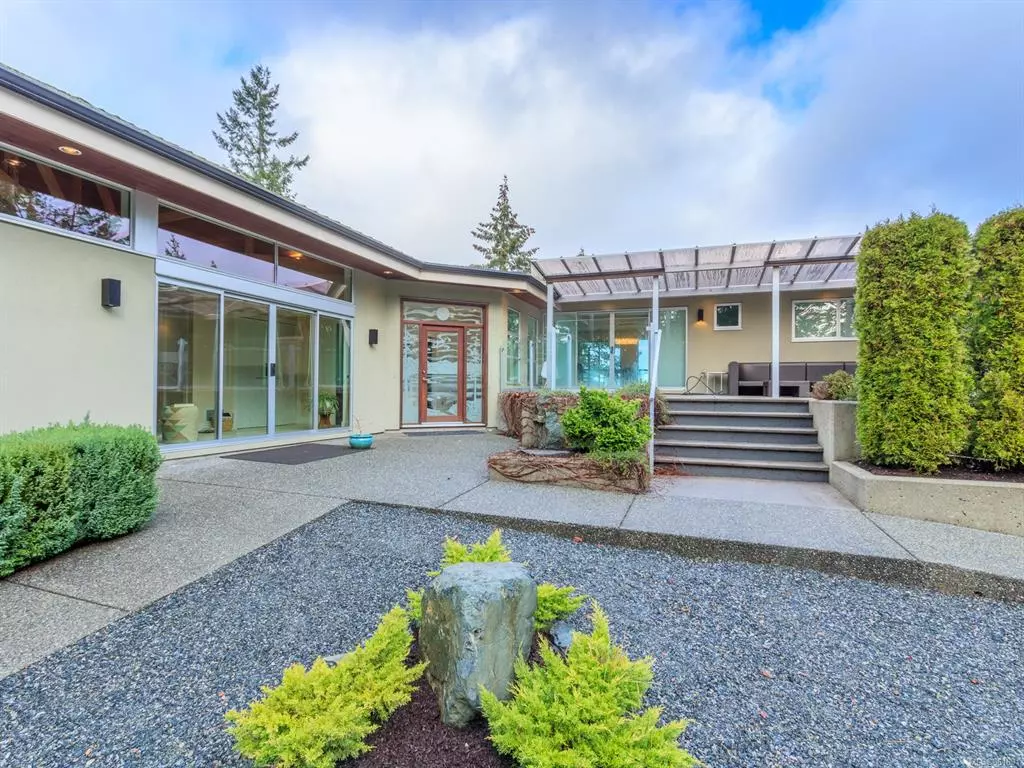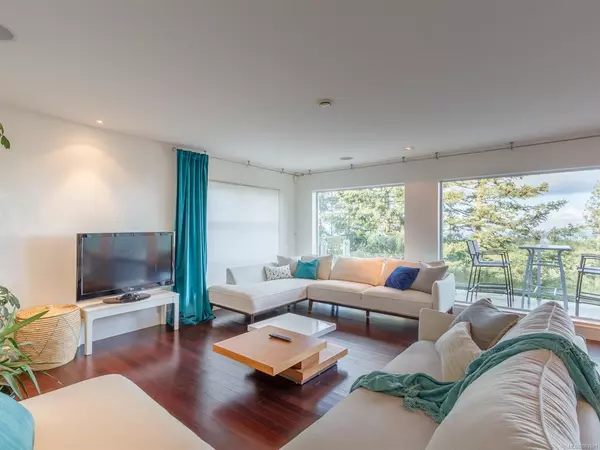$1,385,000
$1,399,900
1.1%For more information regarding the value of a property, please contact us for a free consultation.
7090 Aulds Rd Lantzville, BC V0R 2H0
3 Beds
4 Baths
3,941 SqFt
Key Details
Sold Price $1,385,000
Property Type Single Family Home
Sub Type Single Family Detached
Listing Status Sold
Purchase Type For Sale
Square Footage 3,941 sqft
Price per Sqft $351
MLS Listing ID 861691
Sold Date 06/03/21
Style Split Level
Bedrooms 3
Rental Info Unrestricted
Year Built 1973
Annual Tax Amount $7,148
Tax Year 2020
Lot Size 2.040 Acres
Acres 2.04
Property Description
This amazing home was completely rebuilt in 2008 and features an open concept architectural design that takes full advantage of the natural light available. Situated on the highest point of the property close to the edge of a small bluff, you will feel like you are ascending into a treehouse as you walk up 3 steps from the main entry to the great room area. A wall of argon filled windows stretches from one end to the other to take full advantage of the views across the Georgia Strait. Sip your morning coffee and watch the beautiful sunrises to the east or enjoy a glass of wine in the evening while watching the brilliant red sunsets to the west. High end finishing abounds in this home featuring Brazilian Cherry hardwood & porcelain tile flooring. Peruvian granite counter tops in the kitchen, high end appliances and Grohe fixtures with BC white marble accents in other area. Outside has almost 2,000 sq ft of deck and patio space to enjoy. Sharply priced under current assessed value.
Location
Province BC
County Nanaimo, City Of
Area Na Upper Lantzville
Direction South
Rooms
Basement Finished, Full, Walk-Out Access, With Windows
Main Level Bedrooms 2
Kitchen 1
Interior
Interior Features Closet Organizer, Dining/Living Combo, Storage
Heating Electric, Forced Air, Heat Pump, Wood
Cooling Air Conditioning
Flooring Carpet, Hardwood, Tile
Fireplaces Type Family Room, Propane, Wood Stove
Equipment Central Vacuum, Propane Tank, Security System
Window Features Insulated Windows
Appliance Dishwasher, F/S/W/D, Microwave, Oven/Range Gas, Range Hood
Laundry In House
Exterior
Exterior Feature Balcony, Balcony/Patio, Garden, Low Maintenance Yard, Security System
Garage Spaces 2.0
View Y/N 1
View Ocean
Roof Type Fibreglass Shingle
Handicap Access Primary Bedroom on Main
Parking Type Additional, Detached, Garage Double, Open, RV Access/Parking
Total Parking Spaces 3
Building
Building Description Frame Wood,Insulation All,Stucco, Split Level
Faces South
Foundation Poured Concrete
Sewer Septic System
Water Well: Drilled
Structure Type Frame Wood,Insulation All,Stucco
Others
Tax ID 003-178-722
Ownership Freehold
Pets Description Aquariums, Birds, Caged Mammals, Cats, Dogs, Yes
Read Less
Want to know what your home might be worth? Contact us for a FREE valuation!

Our team is ready to help you sell your home for the highest possible price ASAP
Bought with eXp Realty






