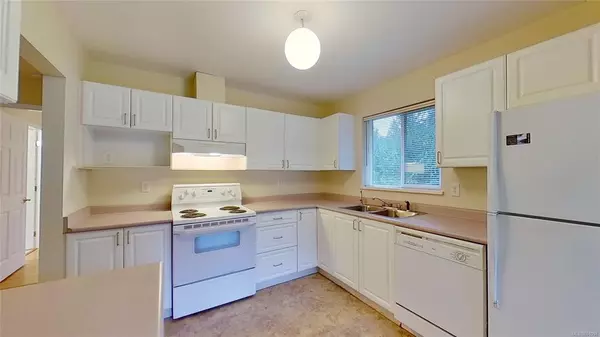$290,500
$279,000
4.1%For more information regarding the value of a property, please contact us for a free consultation.
500 Argyle Lane #202 Gabriola Island, BC V0R 1X0
1 Bed
2 Baths
988 SqFt
Key Details
Sold Price $290,500
Property Type Condo
Sub Type Condo Apartment
Listing Status Sold
Purchase Type For Sale
Square Footage 988 sqft
Price per Sqft $294
Subdivision Gabriola Garden Homes
MLS Listing ID 861594
Sold Date 01/21/21
Style Condo
Bedrooms 1
HOA Fees $365/mo
Rental Info No Rentals
Year Built 2000
Annual Tax Amount $1,181
Tax Year 2020
Lot Size 12.450 Acres
Acres 12.45
Property Description
Gabriola Garden Homes offers a great opportunity for island living for those 55 yrs+. This south west facing corner unit overlooks the forest. Located on the top floor, this 1bedroom+ den, 2 bathroom unit has a lot to offer, a spacious living room, master bedroom with large closets and 4pc ensuite, propane stove, laminate & linoleum floors and a 3 pc bathroom off the entrance. There is a washer & dryer in the unit. This 24 unit building is situated on nearly 10 acres, located within easy walking distance to both the ferry and the village core. The building offers residents many features including a common room for gatherings, garden areas, ponds, trails, and a workshop. All information & measurements should be verified if important, property size is from Islands Trust mapping. Virtual Tour is available for this listing (https://my.matterport.com/show/?m=8CJkpgAQvVf&mls=1).
Location
Province BC
County Nanaimo Regional District
Area Isl Gabriola Island
Zoning SSN
Direction Southwest
Rooms
Other Rooms Workshop
Basement None
Main Level Bedrooms 1
Kitchen 1
Interior
Heating Baseboard, Electric
Cooling None
Flooring Laminate, Linoleum, Mixed
Fireplaces Number 1
Fireplaces Type Propane
Fireplace 1
Window Features Insulated Windows
Appliance Dishwasher, F/S/W/D
Laundry In Unit
Exterior
Exterior Feature Balcony/Patio, Garden, Wheelchair Access
Utilities Available Electricity Available, Garbage, Phone Available, Recycling
Amenities Available Common Area, Elevator(s), Secured Entry, Storage Unit, Workshop Area
Roof Type Asphalt Shingle
Handicap Access Wheelchair Friendly
Parking Type Open
Total Parking Spaces 1
Building
Lot Description Adult-Oriented Neighbourhood, Central Location, Landscaped
Building Description Frame Wood,Insulation: Ceiling,Insulation: Walls,Vinyl Siding, Condo
Faces Southwest
Story 2
Foundation Poured Concrete
Sewer Septic System
Water Well: Drilled
Structure Type Frame Wood,Insulation: Ceiling,Insulation: Walls,Vinyl Siding
Others
Tax ID 024-834-343
Ownership Freehold/Strata
Acceptable Financing None
Listing Terms None
Pets Description Aquariums, Birds, Caged Mammals, Cats, Dogs
Read Less
Want to know what your home might be worth? Contact us for a FREE valuation!

Our team is ready to help you sell your home for the highest possible price ASAP
Bought with Royal LePage Nanaimo Realty (NanIsHwyN)






