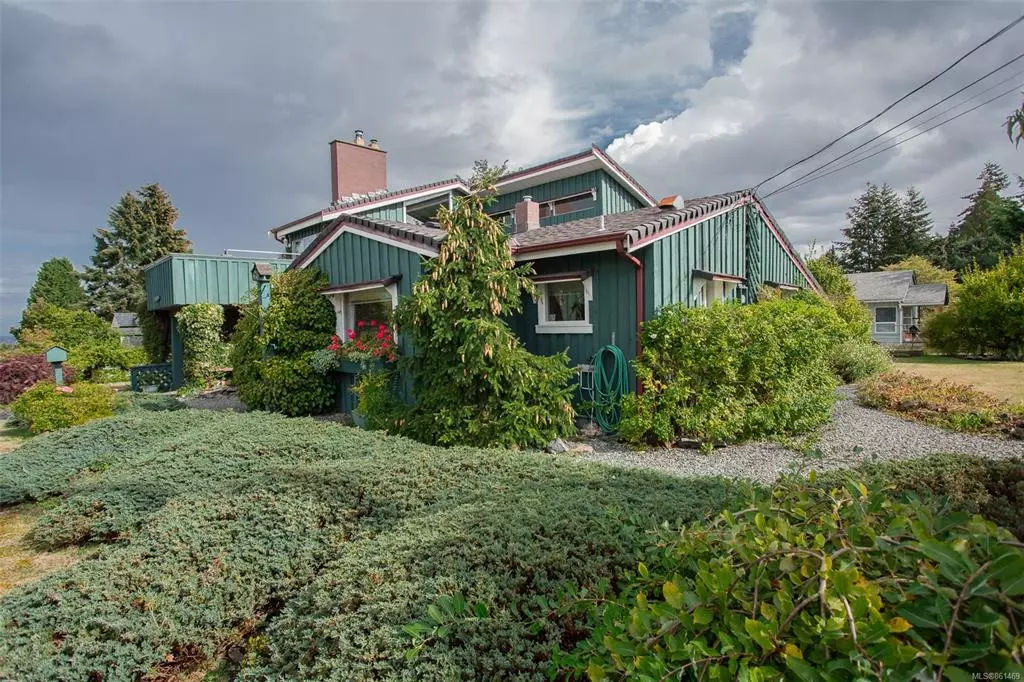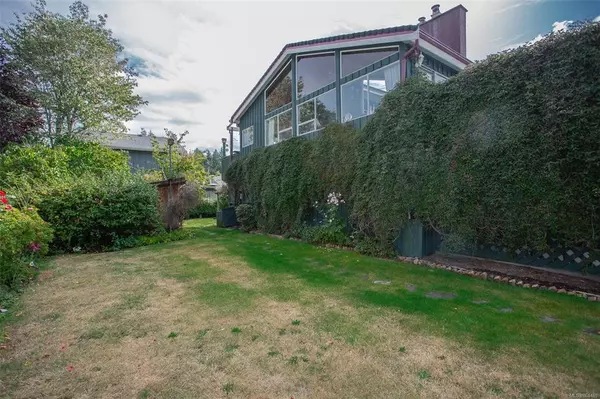$646,000
$649,900
0.6%For more information regarding the value of a property, please contact us for a free consultation.
7006 Jacks Rd Lantzville, BC V0R 2H0
3 Beds
2 Baths
1,847 SqFt
Key Details
Sold Price $646,000
Property Type Single Family Home
Sub Type Single Family Detached
Listing Status Sold
Purchase Type For Sale
Square Footage 1,847 sqft
Price per Sqft $349
MLS Listing ID 861469
Sold Date 01/18/21
Style Ground Level Entry With Main Up
Bedrooms 3
Rental Info Unrestricted
Year Built 1954
Annual Tax Amount $2,706
Tax Year 2019
Lot Size 7,840 Sqft
Acres 0.18
Property Description
Rare Lower Lantzville opportunity. This 3 bedroom plus den 2 bathroom home offers sweeping ocean views of the Winchelsea Islands and the snow capped coastal mountains. The main level has 2 bedrooms and the den which can easily accommodate another bedroom. The kitchen is open to the bright dining room and flows to the living room. The newer wood stove heats this space comfortably and economically. Walking past the generously sized laundry room and bedrooms the stairs lead you to the master bedroom and large ensuite. Upstairs hosts a second kitchen that appreciates un matched views and also flows to a eating area and family room. This area is heated with a free standing gas fireplace and has vaulted ceilings with oversized windows capturing the views. Upstairs has outside access and a deck off the kitchen and a deck off of the living room. This bright and sunny corner lot within a minutes walk to the beach and village make this a perfect place to call home.
Location
Province BC
County Lantzville, District Of
Area Na Lower Lantzville
Direction West
Rooms
Basement Finished
Main Level Bedrooms 1
Kitchen 2
Interior
Interior Features Dining Room, Wine Storage, Workshop
Heating Baseboard, Electric
Cooling None
Flooring Mixed
Fireplaces Number 1
Fireplaces Type Gas
Fireplace 1
Appliance F/S/W/D
Laundry In House
Exterior
Carport Spaces 1
View Y/N 1
View Mountain(s), Ocean
Roof Type Asphalt Shingle
Parking Type Carport
Total Parking Spaces 1
Building
Lot Description Landscaped, On Golf Course, Shopping Nearby, Southern Exposure
Building Description Frame Wood,Wood, Ground Level Entry With Main Up
Faces West
Foundation Poured Concrete
Sewer Sewer To Lot
Water Municipal
Structure Type Frame Wood,Wood
Others
Tax ID 005-783-828
Ownership Freehold
Pets Description Aquariums, Birds, Caged Mammals, Cats, Dogs, Yes
Read Less
Want to know what your home might be worth? Contact us for a FREE valuation!

Our team is ready to help you sell your home for the highest possible price ASAP
Bought with Royal LePage Parksville-Qualicum Beach Realty (QU)






