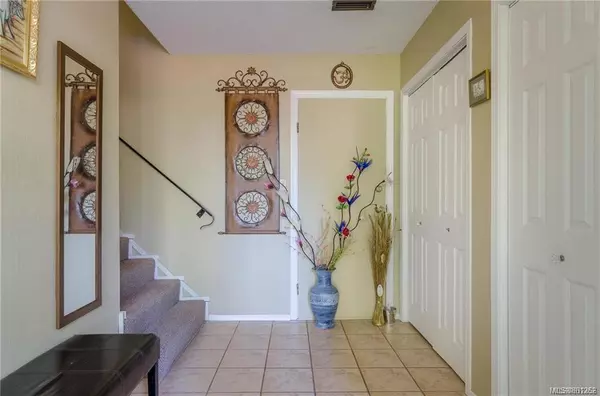$950,000
$899,000
5.7%For more information regarding the value of a property, please contact us for a free consultation.
1915 Llewellyn Pl North Saanich, BC V8L 1G4
4 Beds
2 Baths
2,544 SqFt
Key Details
Sold Price $950,000
Property Type Single Family Home
Sub Type Single Family Detached
Listing Status Sold
Purchase Type For Sale
Square Footage 2,544 sqft
Price per Sqft $373
MLS Listing ID 861262
Sold Date 03/01/21
Style Ground Level Entry With Main Up
Bedrooms 4
Rental Info Unrestricted
Year Built 1973
Annual Tax Amount $3,037
Tax Year 2020
Lot Size 0.510 Acres
Acres 0.51
Property Description
A beautiful family home with a hobby-orchard on a sunny half acre! Cherries, kiwi, hazelnut, pear, apples, grapes and much more. Wind up the drive past the deer-proof vegetable gardens to this much-loved home. Large rooms and NEW vinyl windows throughout. Lots of light on this clear, open lot. (Comes with lots of fuel for the wood stove.) Over-sized master with ensuite, separated from the bedroom and den. Laundry room and pantry off the kitchen which looks out over the deck to the fruit trees. Cozy evenings and easy days relaxing on your massive deck with NEW Wood Pizza Oven and outdoor kitchen area - with permits! 2 bedroom suite with enough parking to keep everyone happy. Lots of storage below the home. Location, Convenience and Country Living in this Gardener’s Eden. Suite on 2nd showing - thank you for helping to keep our tenant safe. Virtual Tour takes you through the suite. Please request it from your realtor.
Location
Province BC
County Capital Regional District
Area Ns Dean Park
Direction North
Rooms
Basement Walk-Out Access
Main Level Bedrooms 2
Kitchen 2
Interior
Interior Features Dining/Living Combo, Eating Area
Heating Forced Air, Oil, Wood
Cooling Central Air
Flooring Laminate, Linoleum
Fireplaces Number 2
Fireplaces Type Wood Stove
Fireplace 1
Appliance Dishwasher, Dryer, F/S/W/D
Laundry In House
Exterior
Carport Spaces 2
Roof Type Asphalt Shingle
Parking Type Carport Double
Total Parking Spaces 4
Building
Lot Description Irregular Lot
Building Description Stone,Stucco, Ground Level Entry With Main Up
Faces North
Foundation Poured Concrete
Sewer Sewer To Lot
Water Municipal
Structure Type Stone,Stucco
Others
Tax ID 003-290-808
Ownership Freehold
Pets Description Aquariums, Birds, Caged Mammals, Cats, Dogs, Yes
Read Less
Want to know what your home might be worth? Contact us for a FREE valuation!

Our team is ready to help you sell your home for the highest possible price ASAP
Bought with Engel & Volkers Vancouver Island






