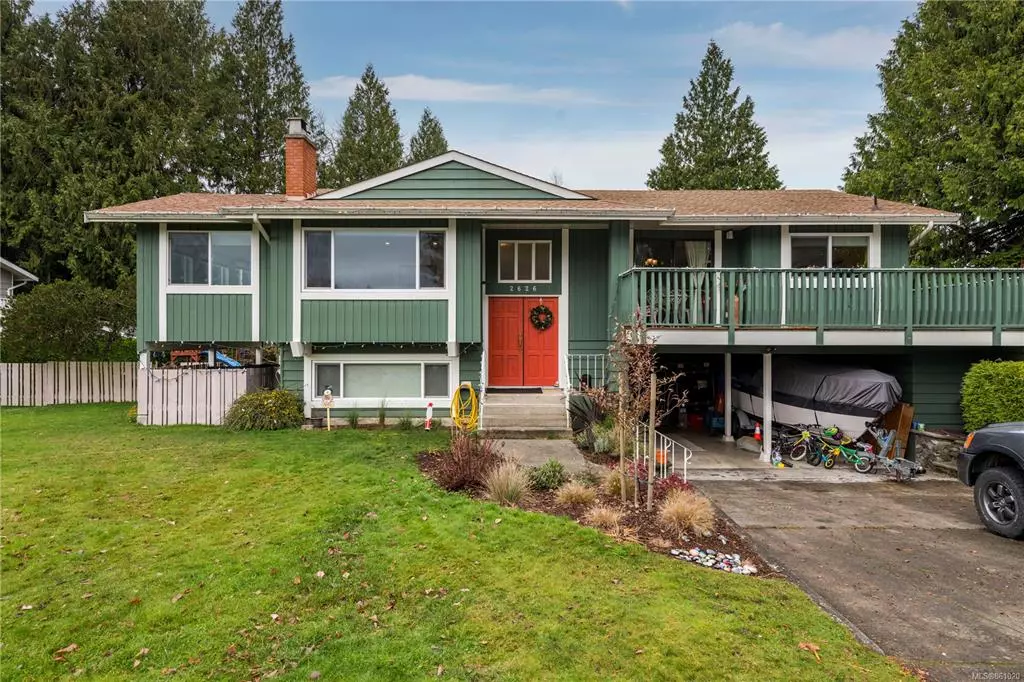$891,000
$899,900
1.0%For more information regarding the value of a property, please contact us for a free consultation.
2626 Lancelot Pl Central Saanich, BC V8M 1V2
3 Beds
3 Baths
2,543 SqFt
Key Details
Sold Price $891,000
Property Type Single Family Home
Sub Type Single Family Detached
Listing Status Sold
Purchase Type For Sale
Square Footage 2,543 sqft
Price per Sqft $350
MLS Listing ID 861020
Sold Date 02/01/21
Style Split Entry
Bedrooms 3
Rental Info Unrestricted
Year Built 1980
Annual Tax Amount $4,381
Tax Year 2020
Lot Size 10,018 Sqft
Acres 0.23
Lot Dimensions 100 ft wide x 100 ft deep
Property Description
You will not want to miss this incredible home steps to the ocean! The upgrades are too numerous to list here, but this home has been lovingly updated with top of the line materials for the discerning buyer. Enter into your completely remodeled kitchen with Fridgidaire, Bosch, and Samsung appliances, and continue onto the large sunny deck. The large living room, extra sunroom, and family room downstairs provide tons of living space. The original floor plan was altered from 3 bedrooms up by taking out a wall to create a large 2nd bedroom. This could easy be changed back to two bedrooms. Downstairs, you will find an additional bedroom, bathroom, as well as a laundry area that has suite potential. With new lighting, a freshly painted exterior, new flooring throughout, rebuilt deck, and all new Hunter Douglas window coverings, all you have to do is move in. All of this is on a beautiful square, private, almost quarter acre lot with peek a boo views of the water. This is a must see!
Location
Province BC
County Capital Regional District
Area Cs Turgoose
Direction South
Rooms
Basement Partially Finished
Main Level Bedrooms 2
Kitchen 1
Interior
Interior Features Dining Room, Eating Area
Heating Baseboard, Forced Air, Natural Gas
Cooling None
Flooring Carpet, Vinyl
Fireplaces Number 2
Fireplaces Type Family Room, Gas, Living Room, Wood Stove
Equipment Central Vacuum, Central Vacuum Roughed-In
Fireplace 1
Window Features Blinds
Appliance Dishwasher, F/S/W/D, Garburator, Microwave, Range Hood
Laundry In House
Exterior
Exterior Feature Balcony/Patio, Fencing: Partial, Garden
Carport Spaces 2
Utilities Available Electricity To Lot, Garbage, Natural Gas To Lot
View Y/N 1
View Ocean
Roof Type Fibreglass Shingle
Parking Type Attached, Carport Double
Total Parking Spaces 2
Building
Lot Description Central Location, Family-Oriented Neighbourhood, Landscaped, Level, Quiet Area, Square Lot
Building Description Frame Wood,Wood, Split Entry
Faces South
Foundation Poured Concrete
Sewer Sewer To Lot
Water Municipal
Architectural Style West Coast
Additional Building Potential
Structure Type Frame Wood,Wood
Others
Tax ID 000-003-352
Ownership Freehold
Pets Description Aquariums, Birds, Caged Mammals, Cats, Dogs, Yes
Read Less
Want to know what your home might be worth? Contact us for a FREE valuation!

Our team is ready to help you sell your home for the highest possible price ASAP
Bought with DFH Real Estate - Sidney






