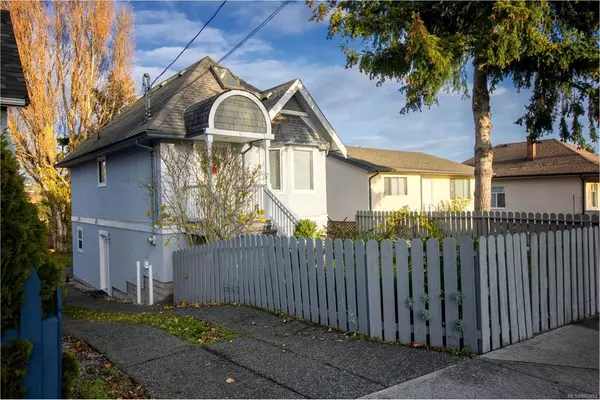$848,000
$880,000
3.6%For more information regarding the value of a property, please contact us for a free consultation.
2941 Cedar Hill Rd Victoria, BC V8T 3H8
3 Beds
3 Baths
1,388 SqFt
Key Details
Sold Price $848,000
Property Type Single Family Home
Sub Type Single Family Detached
Listing Status Sold
Purchase Type For Sale
Square Footage 1,388 sqft
Price per Sqft $610
MLS Listing ID 860953
Sold Date 01/28/21
Style Main Level Entry with Lower Level(s)
Bedrooms 3
Rental Info Unrestricted
Year Built 2000
Annual Tax Amount $3,480
Tax Year 2020
Lot Size 4,356 Sqft
Acres 0.1
Lot Dimensions 32 ft wide x 130 ft deep
Property Description
Here is a great opportunity to own a newer home (built in 2000) in desirable Oaklands neighbourhood. This charming 3 bed, 3 bath home is move-in ready & has been tastefully updated with new modern touches. Beautiful engineered hardwood floors are throughout, the updated kitchen has timeless white cabinetry w/quartz countertops, stainless steel appliances and updated bathrooms. This home is bright and airy with 13+ foot vaulted ceilings on the main floor. Enjoy the back deck that overlooks the cute yard w/ distant mountain views. The main floor offers a bedroom that is a great space for a home office. On the lower level you will find a separate entrance, the primary bedroom w/walk in closet and 4pc ensuite. The 2nd bedroom downstairs is spacious and bright. There is front loader stackable laundry and the 4pc main bathroom. The yard is perfect for someone looking to enjoy some gardening and offers a detached shed ready to store all of your tools. This home will go fast. Call now to view!
Location
Province BC
County Capital Regional District
Area Vi Oaklands
Direction Southwest
Rooms
Basement Finished, Full, Walk-Out Access, With Windows
Main Level Bedrooms 1
Kitchen 1
Interior
Interior Features Dining/Living Combo, Vaulted Ceiling(s)
Heating Baseboard, Electric
Cooling None
Flooring Carpet, Hardwood, Tile
Fireplaces Number 1
Fireplaces Type Gas, Living Room
Fireplace 1
Window Features Bay Window(s),Blinds,Vinyl Frames
Appliance Dishwasher, F/S/W/D
Laundry In House
Exterior
Exterior Feature Balcony/Patio, Fencing: Partial, Garden
View Y/N 1
View Mountain(s)
Roof Type Fibreglass Shingle
Parking Type Driveway, On Street
Total Parking Spaces 2
Building
Lot Description Family-Oriented Neighbourhood, Near Golf Course, Rectangular Lot, Shopping Nearby, Sidewalk
Building Description Insulation: Ceiling,Insulation: Walls,Stucco, Main Level Entry with Lower Level(s)
Faces Southwest
Foundation Poured Concrete
Sewer Sewer To Lot
Water Municipal
Architectural Style Character
Structure Type Insulation: Ceiling,Insulation: Walls,Stucco
Others
Tax ID 024-787-566
Ownership Freehold
Acceptable Financing Purchaser To Finance
Listing Terms Purchaser To Finance
Pets Description Aquariums, Birds, Caged Mammals, Cats, Dogs, Yes
Read Less
Want to know what your home might be worth? Contact us for a FREE valuation!

Our team is ready to help you sell your home for the highest possible price ASAP
Bought with Engel & Volkers Vancouver Island






