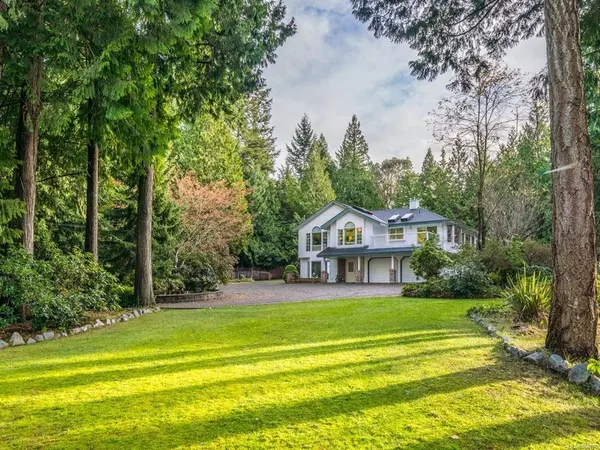$965,000
$899,900
7.2%For more information regarding the value of a property, please contact us for a free consultation.
6981 Jenna Dr Lantzville, BC V0R 2H0
3 Beds
3 Baths
3,110 SqFt
Key Details
Sold Price $965,000
Property Type Single Family Home
Sub Type Single Family Detached
Listing Status Sold
Purchase Type For Sale
Square Footage 3,110 sqft
Price per Sqft $310
MLS Listing ID 860760
Sold Date 03/19/21
Style Ground Level Entry With Main Up
Bedrooms 3
Rental Info Unrestricted
Year Built 1989
Annual Tax Amount $3,803
Tax Year 2020
Lot Size 0.960 Acres
Acres 0.96
Property Description
Welcome to 6981 Jenna Drive - an immaculate .96 acre Lower Lantzville property featuring a 3110 Sq.ft home and 799 Sq.ft detached shop. Situated in a highly sought-after location that provides a country acreage privacy and feel while still only minutes away from all of North Nanaimo’s amenities, Woodgrove mall and the parkway. Main level of this home has a fantastic layout featuring a living/dining room with vaulted ceilings, master bedrm with 5pc ensuite, covered SW facing rear deck & ocean view deck out front. Downstairs you find the rec room, family room, den/home gym and 3pc bathrm. The 29x26 detached workshop is heated and wired for 220 with potential to be turned into a carriage home. Other key features include a 6 gpm artisan well, large cistern holding tank, 11 zone irrigation system, curved driveway, 3 propane FPs and 50+ cedar trees. This property has incredible curb appeal and truly deserves to be seen in person. Data/measurements approx, please verify if important.
Location
Province BC
County Lantzville, District Of
Area Na Lower Lantzville
Zoning FSA
Direction North
Rooms
Basement Full
Main Level Bedrooms 3
Kitchen 1
Interior
Heating Electric, Forced Air, Propane
Cooling None
Fireplaces Number 3
Fireplaces Type Propane
Equipment Central Vacuum Roughed-In
Fireplace 1
Laundry In House
Exterior
Garage Spaces 2.0
View Y/N 1
View Ocean
Roof Type Fibreglass Shingle
Parking Type Additional, Detached, Driveway, Garage Double, RV Access/Parking
Total Parking Spaces 6
Building
Lot Description Acreage
Building Description Insulation: Ceiling,Insulation: Walls,Vinyl Siding, Ground Level Entry With Main Up
Faces North
Foundation Slab
Sewer Septic System
Water Well: Artesian
Additional Building Potential
Structure Type Insulation: Ceiling,Insulation: Walls,Vinyl Siding
Others
Tax ID 013-614-801
Ownership Freehold
Pets Description Aquariums, Birds, Caged Mammals, Cats, Dogs, Yes
Read Less
Want to know what your home might be worth? Contact us for a FREE valuation!

Our team is ready to help you sell your home for the highest possible price ASAP
Bought with Royal LePage Nanaimo Realty (NanIsHwyN)






