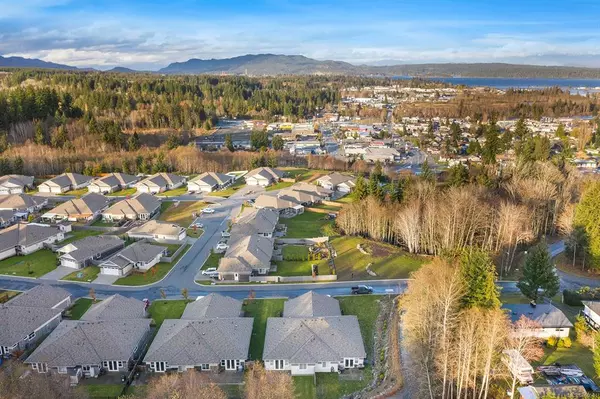$624,900
$624,900
For more information regarding the value of a property, please contact us for a free consultation.
2000 Treelane Rd #3 Campbell River, BC V9W 4G1
3 Beds
2 Baths
1,706 SqFt
Key Details
Sold Price $624,900
Property Type Multi-Family
Sub Type Half Duplex
Listing Status Sold
Purchase Type For Sale
Square Footage 1,706 sqft
Price per Sqft $366
Subdivision Treelane Ridge
MLS Listing ID 860584
Sold Date 03/09/21
Style Duplex Side/Side
Bedrooms 3
HOA Fees $130/mo
Rental Info Unrestricted
Year Built 2017
Annual Tax Amount $3,544
Tax Year 2020
Lot Size 5,227 Sqft
Acres 0.12
Property Description
Stunning executive patio home in established high end residential community. Only 3 years young and no GST payable. From the moment you enter the front door, it is evident that this home was built and finished with the finest detail - from the quartz countertops throughout, the crown molding, 6 inch baseboards, custom millwork mantle and window casings. This is just the beginning of an extensive list of features outlined below. The upgraded vinyl plank flooring flows nicely throughout the floor plan and both bathrooms feature cozy heated floors. The gorgeous, oversized Chef's kitchen is decked with maple cabinetry, an abundance of drawers, wood interior cabinetry and top of the line stainless steel appliances. This home oozes magazine worthy appeal. Quick possession possible. Contact LS for feature sheet. Virtual tour attached to listing.
Location
Province BC
County Campbell River, City Of
Area Cr Campbell River West
Zoning RM1
Direction Northeast
Rooms
Basement Crawl Space
Main Level Bedrooms 3
Kitchen 1
Interior
Interior Features Dining/Living Combo, French Doors, Light Pipe, Soaker Tub, Storage
Heating Heat Pump, Heat Recovery, Natural Gas, Radiant Floor
Cooling Air Conditioning
Flooring Vinyl
Fireplaces Number 1
Fireplaces Type Gas, Living Room
Equipment Central Vacuum, Electric Garage Door Opener
Fireplace 1
Window Features Blinds,Insulated Windows,Screens,Vinyl Frames,Window Coverings
Appliance Dishwasher, Dryer, F/S/W/D, Garburator, Oven/Range Electric, Oven/Range Gas, Range Hood, Refrigerator, Washer
Laundry In House
Exterior
Exterior Feature Balcony/Deck, Fencing: Partial, Garden, Low Maintenance Yard, Sprinkler System
Carport Spaces 2
Utilities Available Cable To Lot, Electricity To Lot, Garbage, Natural Gas To Lot, Phone To Lot, Recycling, Underground Utilities
Roof Type Fibreglass Shingle
Handicap Access No Step Entrance, Wheelchair Friendly
Parking Type Carport Double
Total Parking Spaces 2
Building
Lot Description Central Location, Curb & Gutter, Easy Access, Irrigation Sprinkler(s), Landscaped, Level, Marina Nearby, Near Golf Course, Private, Quiet Area, Recreation Nearby, Rectangular Lot, Shopping Nearby, Southern Exposure
Building Description Cement Fibre,Frame Wood,Insulation All,Insulation: Ceiling,Insulation: Walls, Duplex Side/Side
Faces Northeast
Story 1
Foundation Poured Concrete
Sewer Sewer Connected
Water Municipal
Architectural Style Patio Home
Additional Building None
Structure Type Cement Fibre,Frame Wood,Insulation All,Insulation: Ceiling,Insulation: Walls
Others
HOA Fee Include Garbage Removal,Property Management,Sewer,Water
Restrictions Easement/Right of Way,Restrictive Covenants
Tax ID 030-316-472
Ownership Freehold/Strata
Acceptable Financing Clear Title
Listing Terms Clear Title
Pets Description Number Limit
Read Less
Want to know what your home might be worth? Contact us for a FREE valuation!

Our team is ready to help you sell your home for the highest possible price ASAP
Bought with RE/MAX Check Realty






