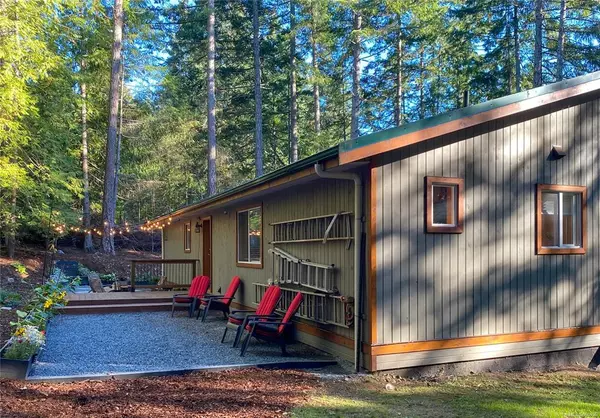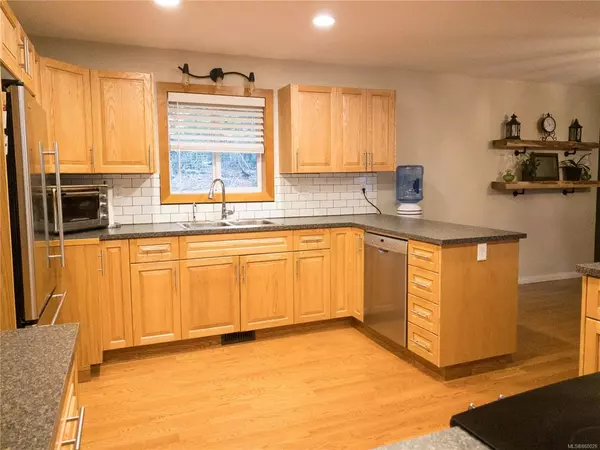$579,000
$569,000
1.8%For more information regarding the value of a property, please contact us for a free consultation.
470 Berg Rd Gabriola Island, BC V0R 1X2
4 Beds
3 Baths
2,623 SqFt
Key Details
Sold Price $579,000
Property Type Single Family Home
Sub Type Single Family Detached
Listing Status Sold
Purchase Type For Sale
Square Footage 2,623 sqft
Price per Sqft $220
MLS Listing ID 860026
Sold Date 01/27/21
Style Main Level Entry with Lower Level(s)
Bedrooms 4
Rental Info Unrestricted
Year Built 2010
Annual Tax Amount $2,127
Tax Year 2020
Lot Size 0.470 Acres
Acres 0.47
Property Description
Move right in to this spacious & pristine 2623 sq.ft home located close to the ferry, restaurants & shopping on Gabriola Island. With 2010 occupancy certificate this home shows well and has some great features including a heat pump, woodstove, wood floors and a metal roof. You’ll find the home has a large kitchen with lots of counter space and an open concept to the living room and dining room. Sliding glass doors lead to a deck off the dining room, a great place to bbq or relax at the end of the day. On the main floor you will find the primary bedroom with walk in closet and 3pc ensuite, a 4 piece bathroom and a guest room. There is a nook for your desk and a well thought out laundry area. Downstairs, you’ll find two additional bedrooms and a 2pc bathroom, as well as a under height workshop/storage area. This home sits on a level partially fenced property and is serviced by a well & 2 cisterns. A great opportunity to enjoy island living in comfort! Virtual Tour is available.
Location
Province BC
County Nanaimo Regional District
Area Isl Gabriola Island
Zoning SRR
Direction South
Rooms
Basement Partially Finished
Main Level Bedrooms 2
Kitchen 1
Interior
Interior Features Dining/Living Combo, Workshop
Heating Electric, Forced Air, Heat Pump
Cooling Wall Unit(s)
Flooring Hardwood, Laminate, Mixed
Fireplaces Number 1
Fireplaces Type Wood Stove
Fireplace 1
Window Features Insulated Windows
Appliance Dishwasher, F/S/W/D
Laundry In House
Exterior
Exterior Feature Balcony/Deck, Fencing: Partial, Low Maintenance Yard
Roof Type Metal
Parking Type Driveway
Total Parking Spaces 3
Building
Lot Description Central Location, Easy Access, Landscaped, Near Golf Course, Private, Quiet Area, Recreation Nearby, Rural Setting, Shopping Nearby
Building Description Frame Wood, Main Level Entry with Lower Level(s)
Faces South
Foundation Poured Concrete
Sewer Septic System
Water Cistern, Well: Drilled
Structure Type Frame Wood
Others
Tax ID 003-098-125
Ownership Freehold
Acceptable Financing None
Listing Terms None
Pets Description Aquariums, Birds, Caged Mammals, Cats, Dogs, Yes
Read Less
Want to know what your home might be worth? Contact us for a FREE valuation!

Our team is ready to help you sell your home for the highest possible price ASAP
Bought with Royal LePage Nanaimo Realty Gabriola






